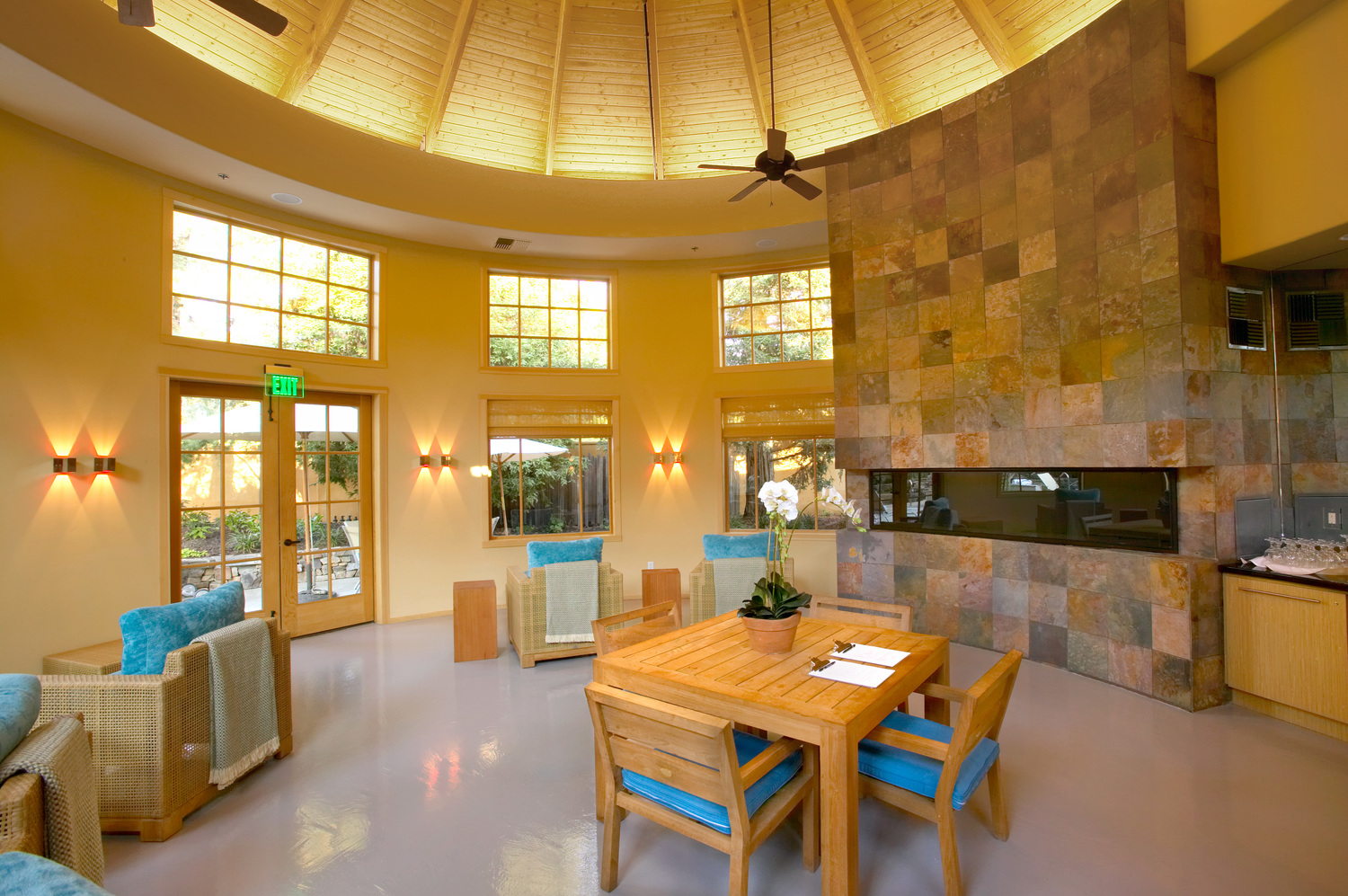While a hospitality experience is always dependent on the consumer, the curation of hospitality experiences begins well before a pen ever touches paper. For hospitality clients the development and measure of the hospitality experience is well thought out and is, by its nature, listening to as many voices as possible as a new venue is planned. For clients who want to set the bar high for discriminating clientele and those seeking unique and exclusive experiences, the discussion of amenities begins the conversation. The amenities and spaces are each tailor-made to the expectations of the future customer and must also match the brand and values of the owner.
Amenities that are often discussed during the initial fact-finding phase are those incorporating room sizes; health and well-being areas including gyms; yoga classes and day spas; dining and bars; lighting; fixtures and furnishings; business areas; and other social gathering areas. These amenities strongly influence the overall appeal of the facility and work in concert with the aesthetics of the overall destination.

When working through the discussions with the clients on their overall branding, values, amenities, and long-term goals for their facilities it is important to include a variety of voices at the table. Beyond those of the client and architect is seeking the input of specialty consultants that can bring their expertise. These consultants include hotel consultants, gym/wellness consultants, and aquatic consultants. By incorporating these individuals together conversations can move forward productively, and issues can be thought through at the outset of the project. Areas of overlap can be discussed, and issues avoided, as well as discussions of mutually beneficial spaces and unique ways for spaces to be used can be vetted and accommodated. Additionally, the input of end-users, the consumer, is also incorporated into the dialogue to be sure expectations for the finished facility are met.
While most think of the hospitality market in traditional terms – hotels/motels, bed & breakfasts, event and conference centers – many clients are now incorporating hospitality spaces within their facilities. These spaces include lounge areas in car dealerships that incorporate wi-fi spaces, snack and beverage counters, and soft-seating; animal shelters with comfortable adoption spaces; corporate offices that incorporate wellness nodes and exercise equipment, dining and social interaction spaces, to name a few.
LDA Partners has recently worked on several projects that have earned accolades for their forward-thinking approach to hospitality areas.
The San Luis Obispo County Animal Shelter was designed to be an inviting space for both animals and humans. The amenities provided were carefully designed to provide not only a safe environment while the animals are being cared for but also a friendly and inviting space for people to adopt animals. The spaces include a lobby, a multi-purpose space, and an adoption courtyard.
Currently on the books is a new boutique hotel in the Central Valley. This new facility is being designed as the premier regional hotel by incorporating multiple amenities both in the hotel as well as the surrounding campus redevelopment. The client is embracing a feeling of exclusivity for this project and has been able to integrate this sense throughout the various components of the campus.
LDA Partners is excited to continue moving forward with clients as they explore new ways to engage with their customers through various hospitality experiences!