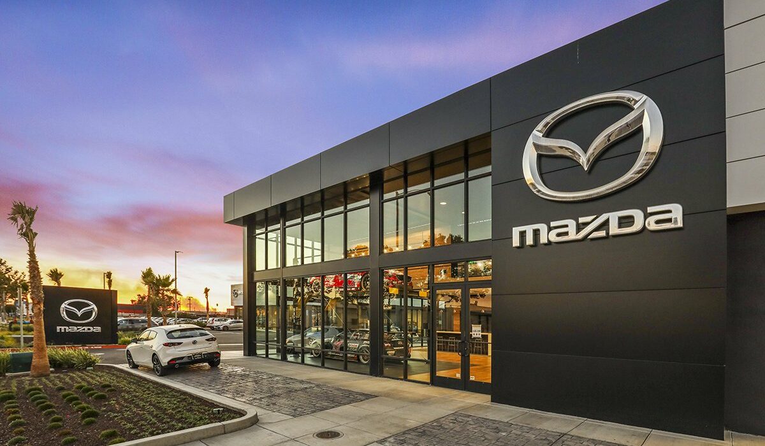
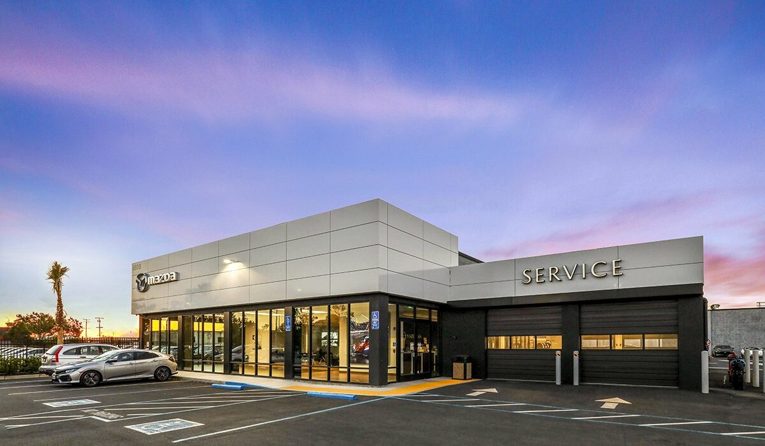
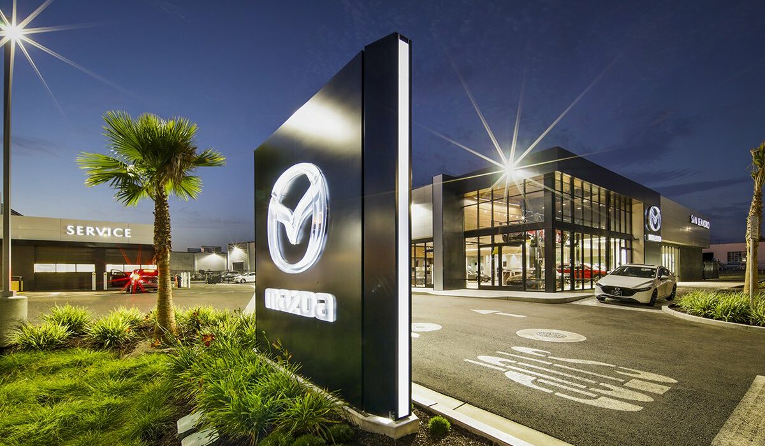
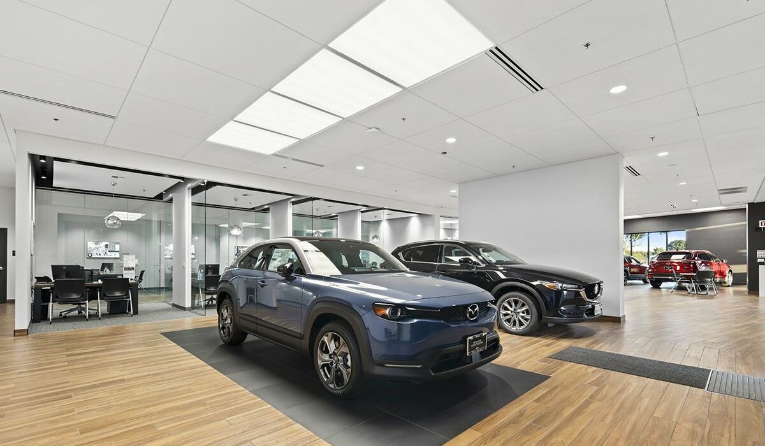
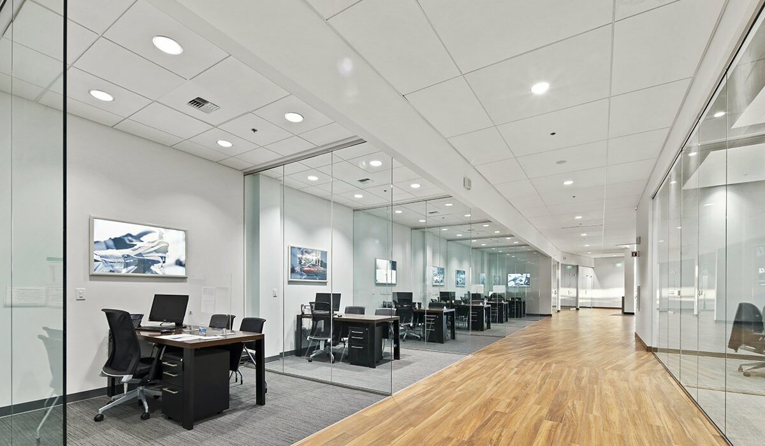
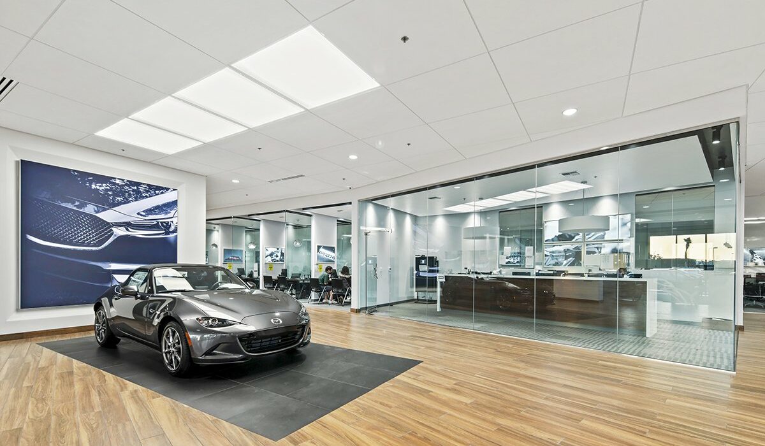
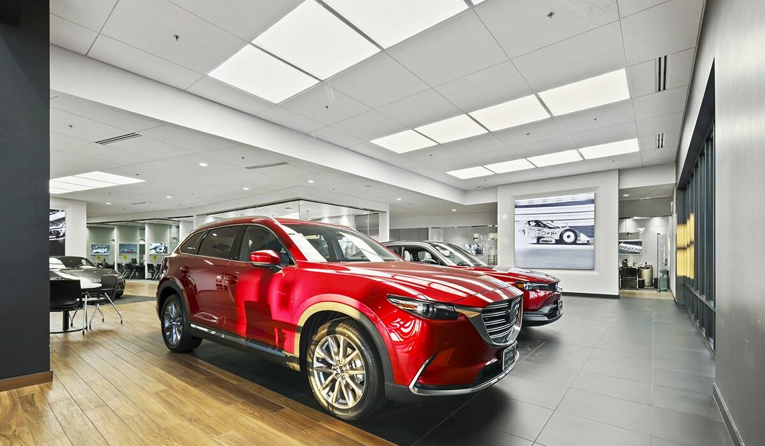
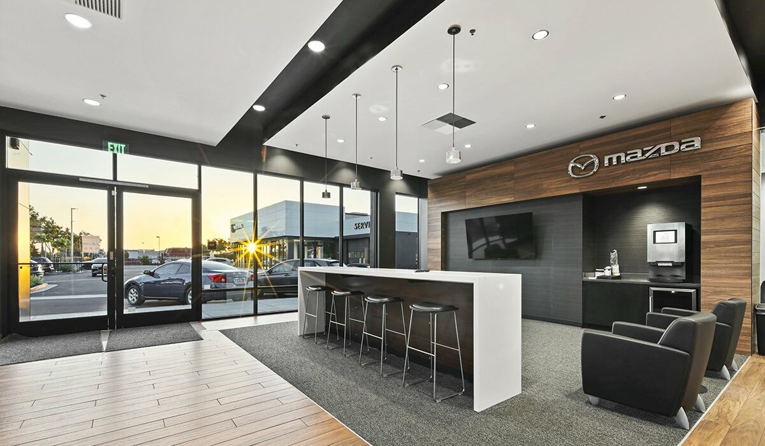
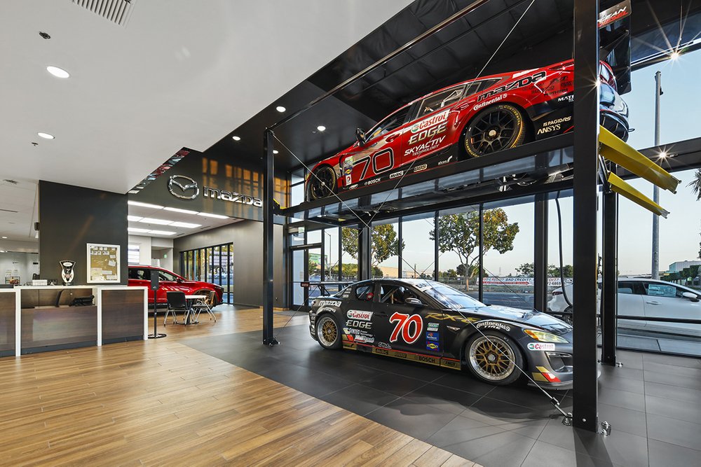
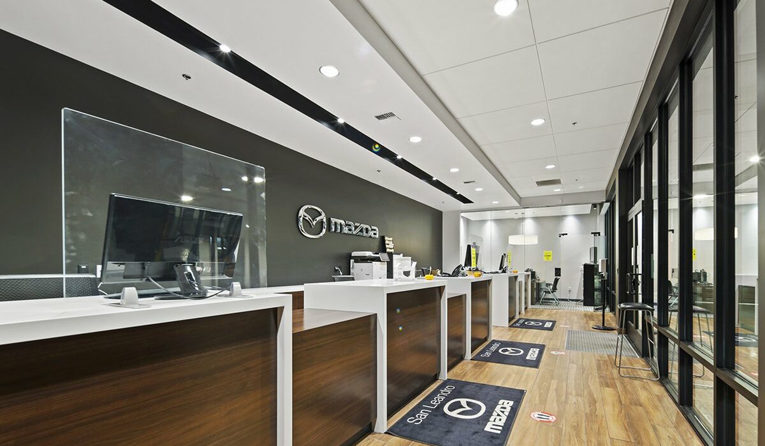
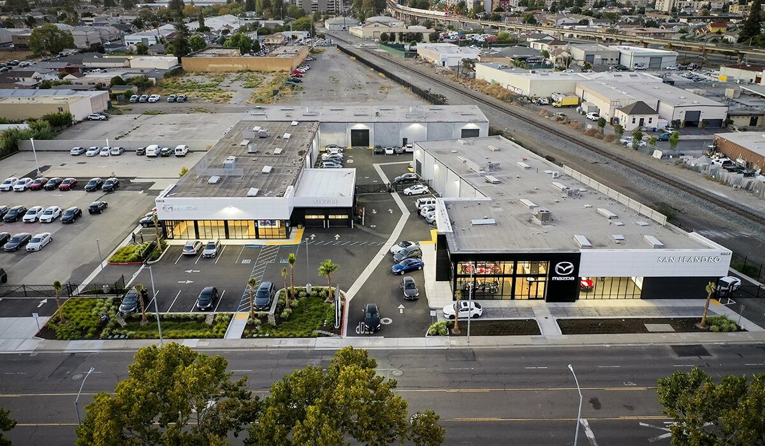
Location: San Leandro, California
New Car Sales building: 13,500 Square Feet
Used Car and Service building: 27,000 Square Feet
LDA Partners was selected as the design/build architect because of our vast experience with design/build delivery and our inherent interest in auto dealership design. This project reimagines an existing warehouse complex of two buildings and two acres on the dealership boulevard into a new Mazda Sales and Service center totaling approximately 40,500sf.
Approximately 20 percent of the existing pre-cast concrete structure was demolished for the inclusion of vast curtain wall systems to display the New and Used Car Studio and Jewel Box. The Sales building has been remodeled to improve the customer experience while providing necessary space for employees. These spaces include administration offices, break room, detailing bay, car wash bay, conference room, manager’s and owner office, service reception bay, and comfortable customer lounge spaces.
The site was reworked to provide 14 visitor stalls and 112 inventory stalls. All mechanical, electrical, and plumbing systems were completely upgraded to provide sufficient service for the new use. Existing skylights were incorporated into the design to provide natural daylighting throughout the spaces. By implementing the design intent documents, LDA incorporated the extensive use of glass, high-end finishes, technology, and clean design lines to reimagine both buildings into a state-of-the-art dealership to service the community and region.
