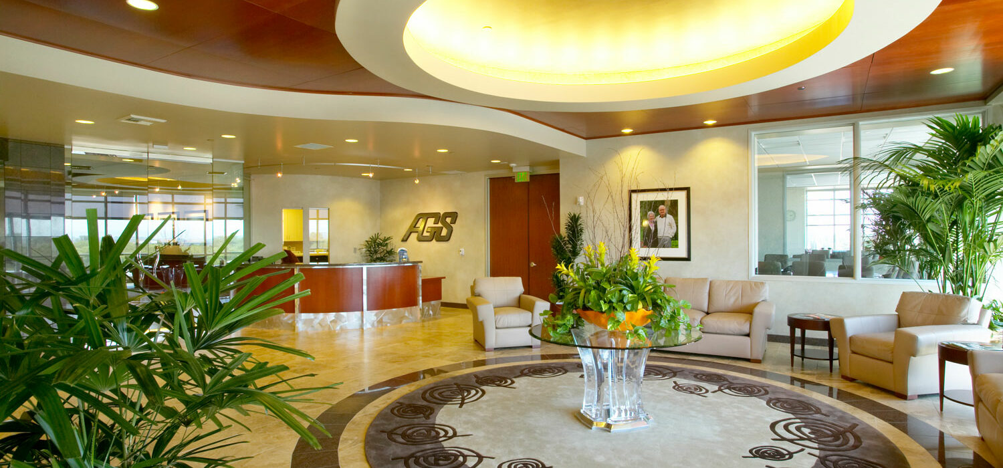
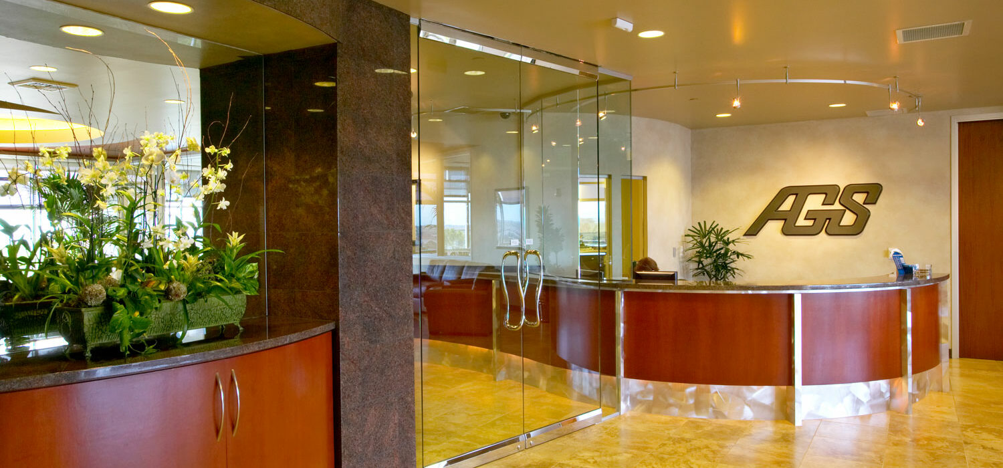
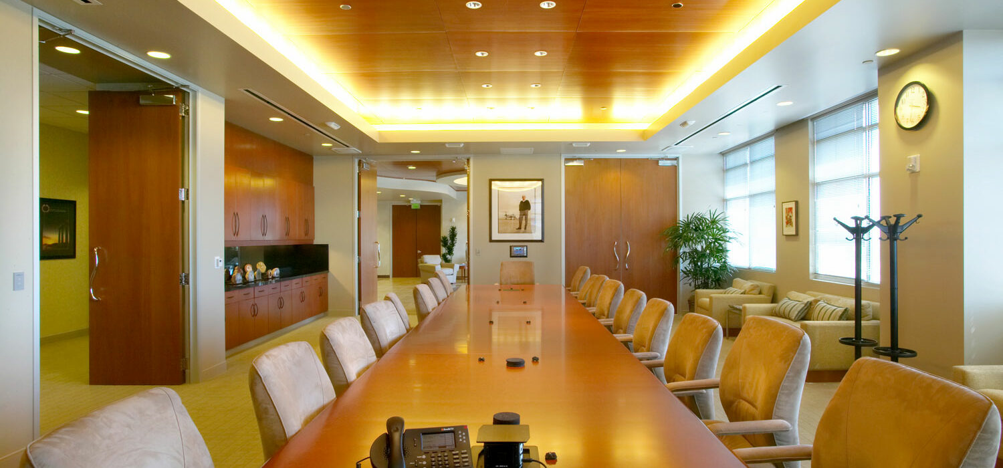
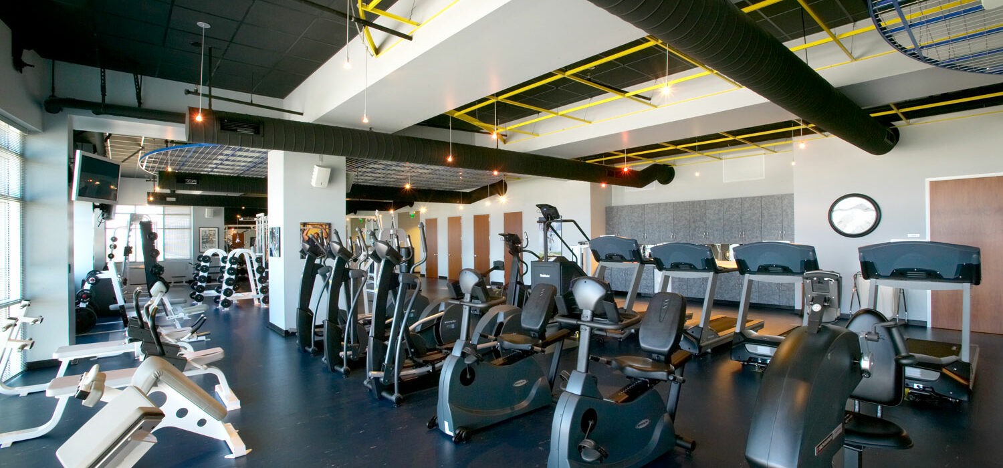
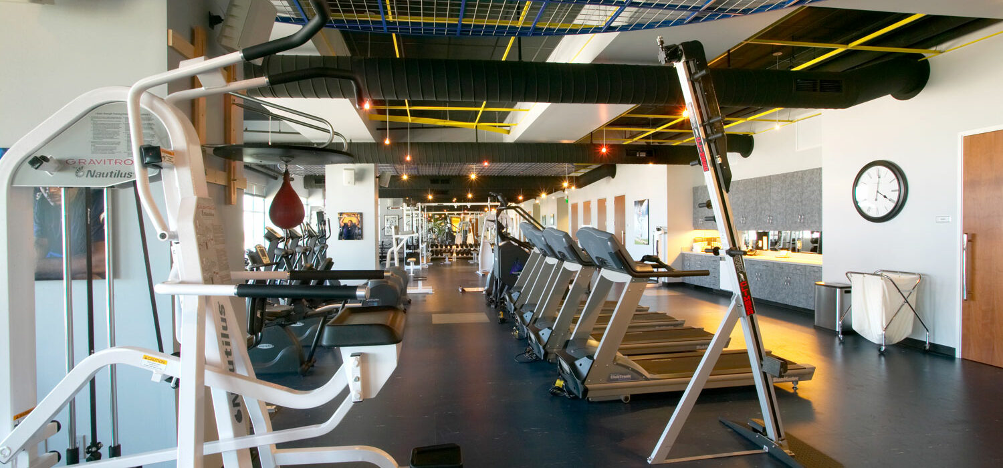
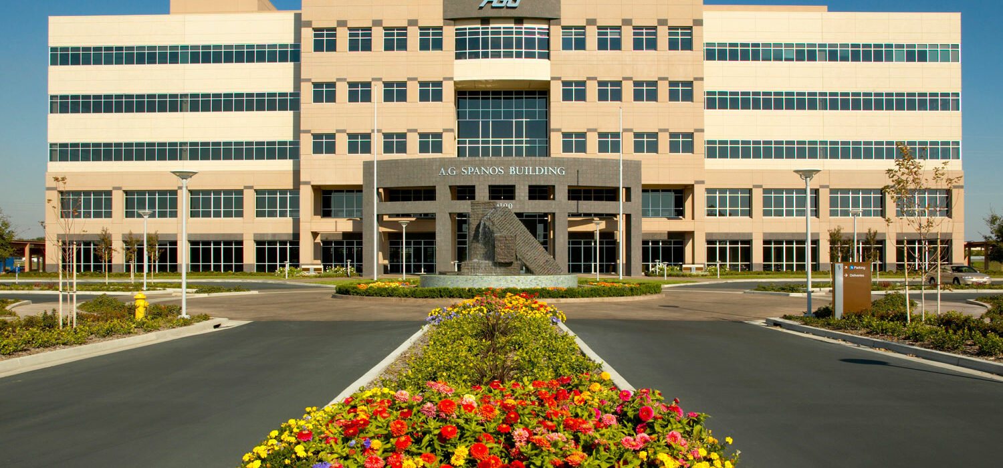
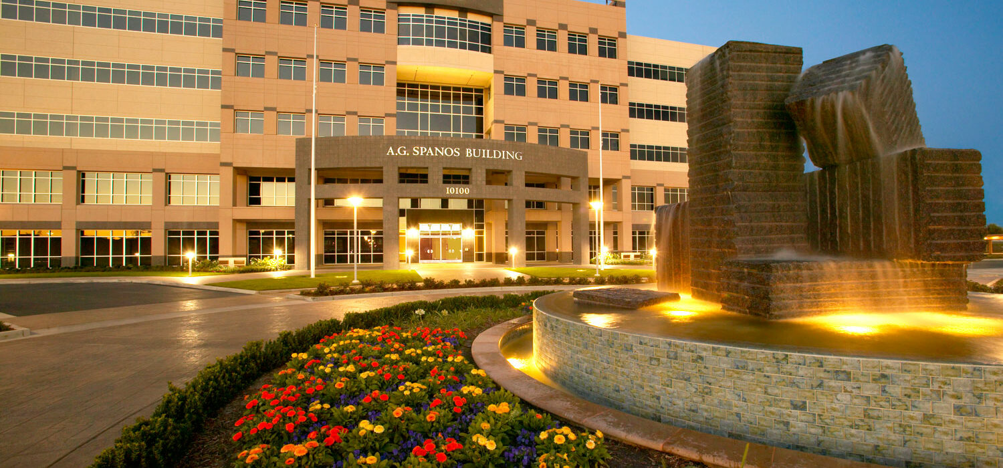
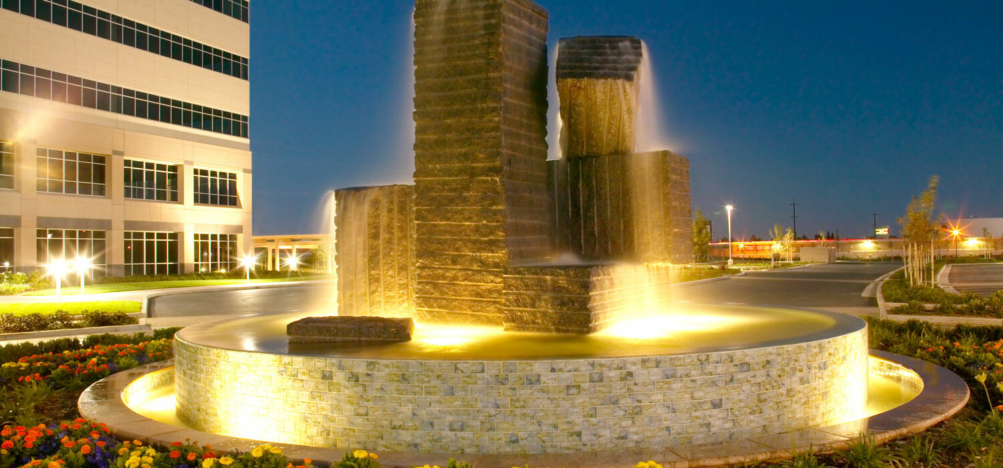
Client: A.G. Spanos Company
Location: Stockton, California
150,000 Square Feet, Five Stories
City of Stockton, Planning Commission, Award of Excellence
Designed as the corporate headquarters for the A.G. Spanos Companies, this new Class A, five-story, 150,000 SF office building is an iconic building in North Stockton. Alex G. Spanos, a nationally recognized developer and owner of the San Diego Chargers, challenged LDA to design this building to reflect the company’s corporate image while adhering to the company’s budget constraints. LDA’s design achieved all the A.G Spanos Companies goals. The building features lease office space for outside tenants, a penthouse suite for the A.G. Spanos Companies headquarters office, their 6,000 SF fitness facility, and a roof mounted helipad.
