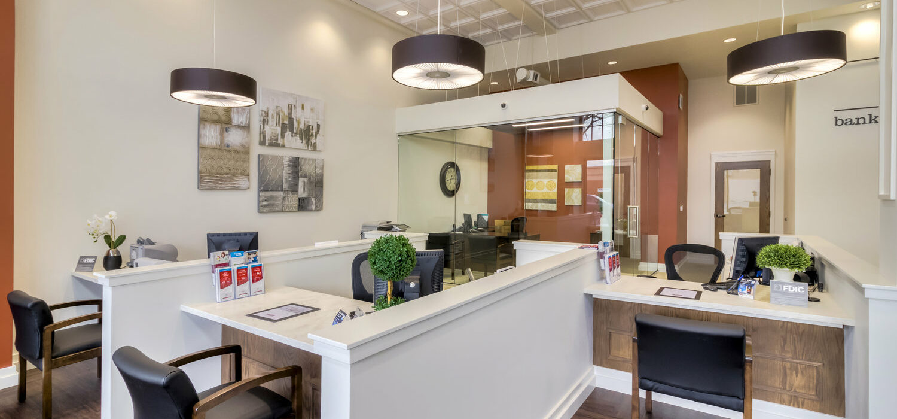
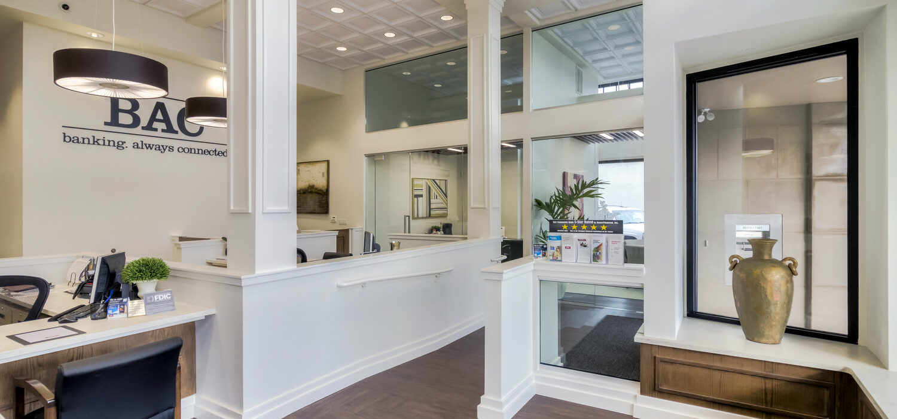
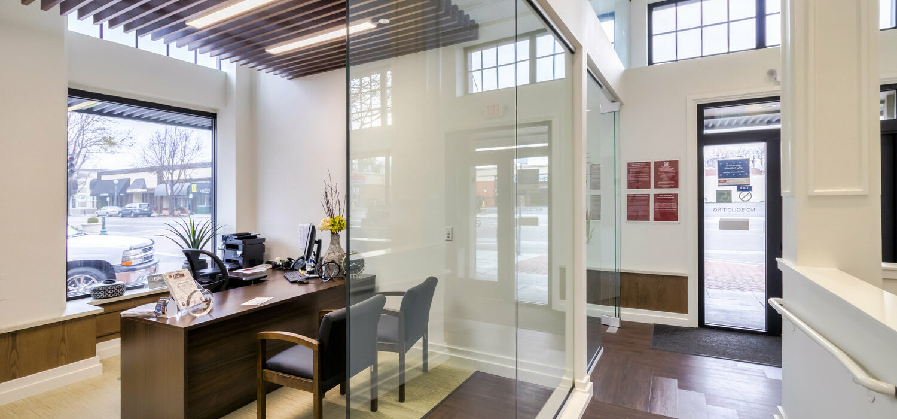
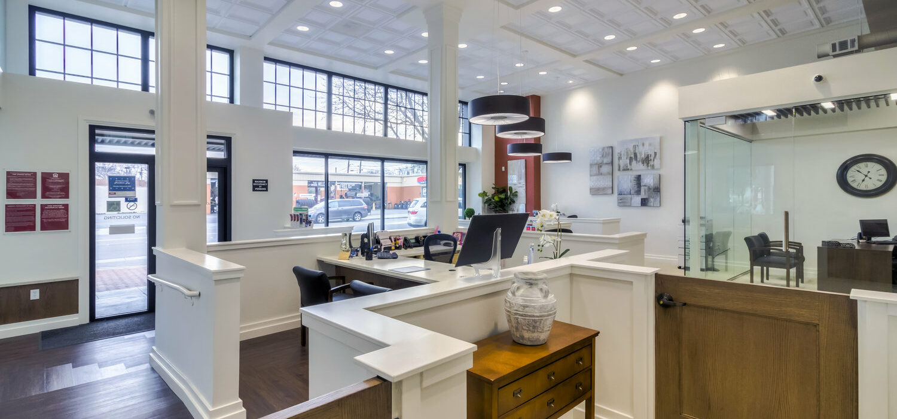
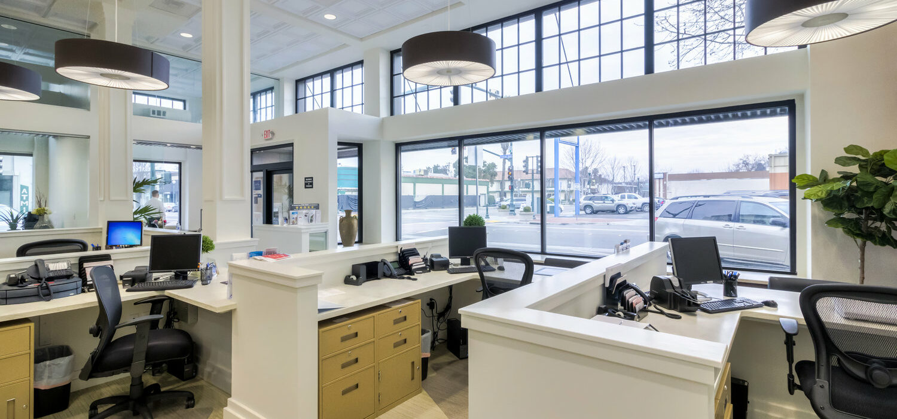
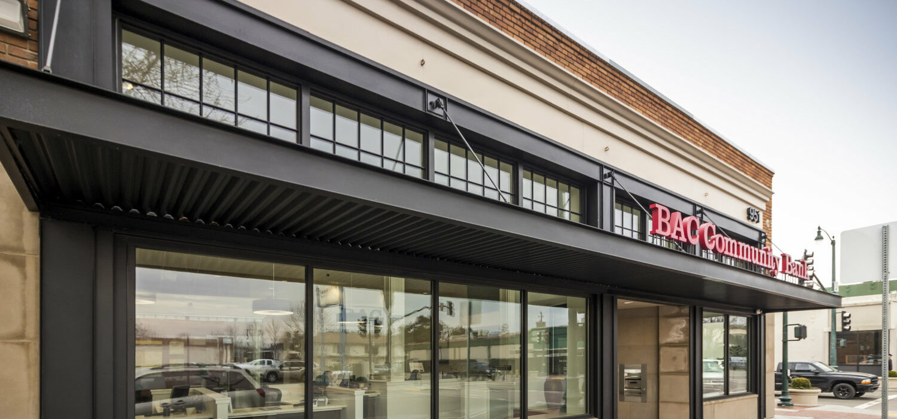
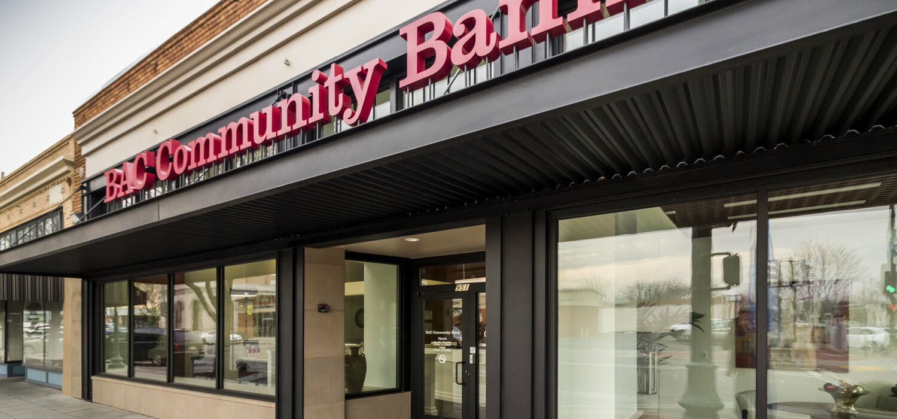
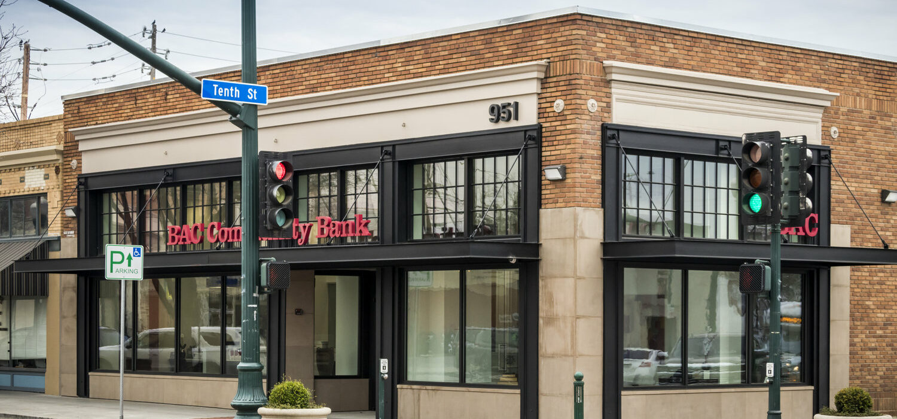
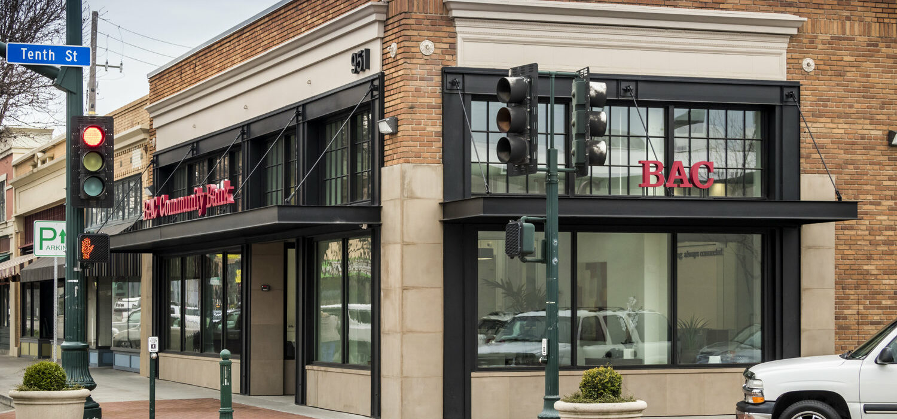

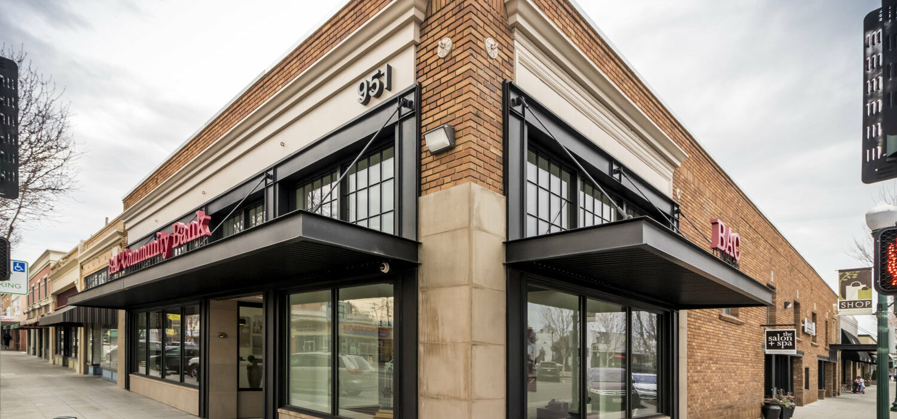
Client: BAC Community Banks
Location: Tracy, California
2,314 Square Feet
AIA Sierra Valley: Honor Award for Design Excellence
This small 2,314 sf tenant improvement and façade renovation project, located in the “old” downtown of Tracy, was envisioned to not only help kick start and revitalize development in a blighted area, but to also establish a precedent in restoration in the neighborhood. Working with the City’s façade improvement program, along with the building landlord, who was responsible for the exterior improvements; and the Bank, who was responsible for the interior improvements, the architect team created a seamless improvement that brought back the luster of an architectural gem of yesteryear. Interior finish cues were taken from the context of the building history, incorporating wainscoting, trims and ceiling details typical of the era, coupled with the modern needs of the tenant. On the exterior, several layers of unsympathetic addition and “renovations” were removed to get back to the original brickwork. A new exposed steel transom was installed to create a focal point for the entry, and act as a highlight to the brick facade. In areas where brick was missing, new brick was reviewed to ensure it matches the texture and tone of the existing.
