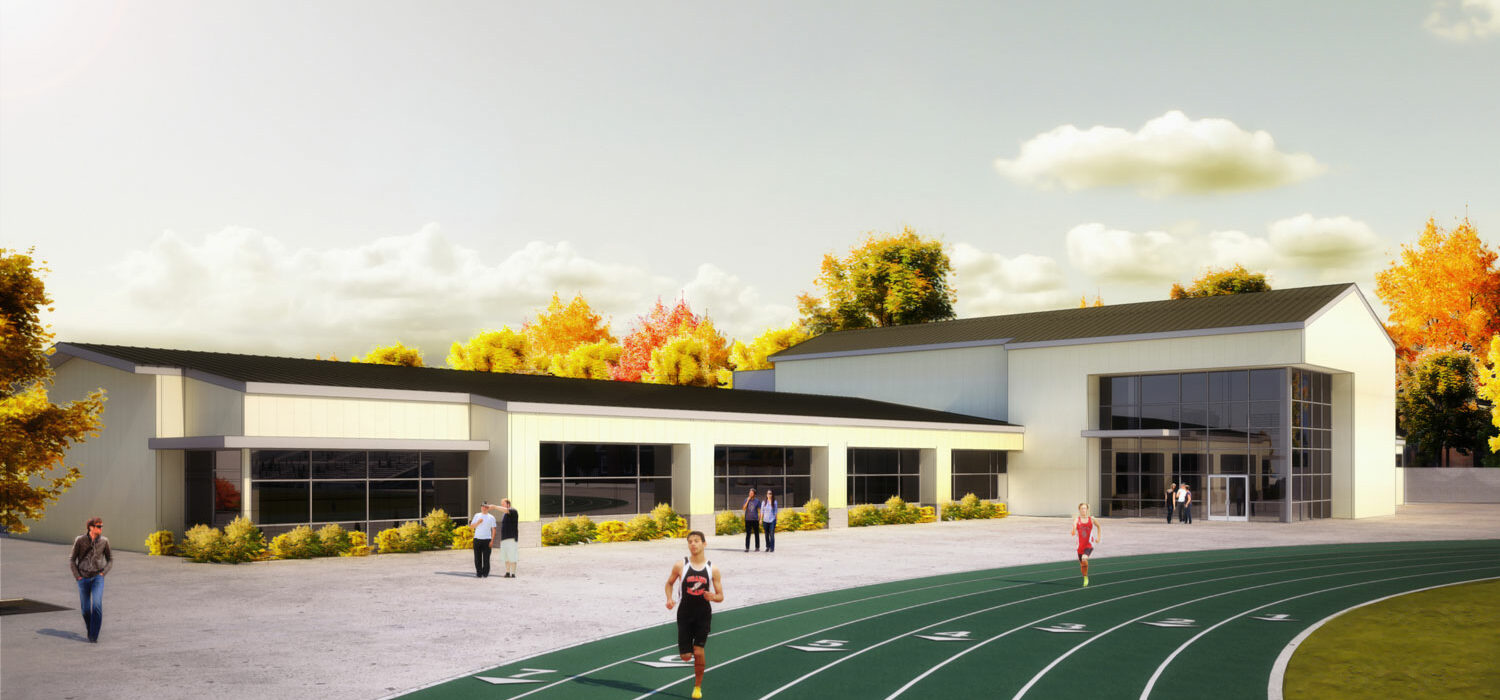
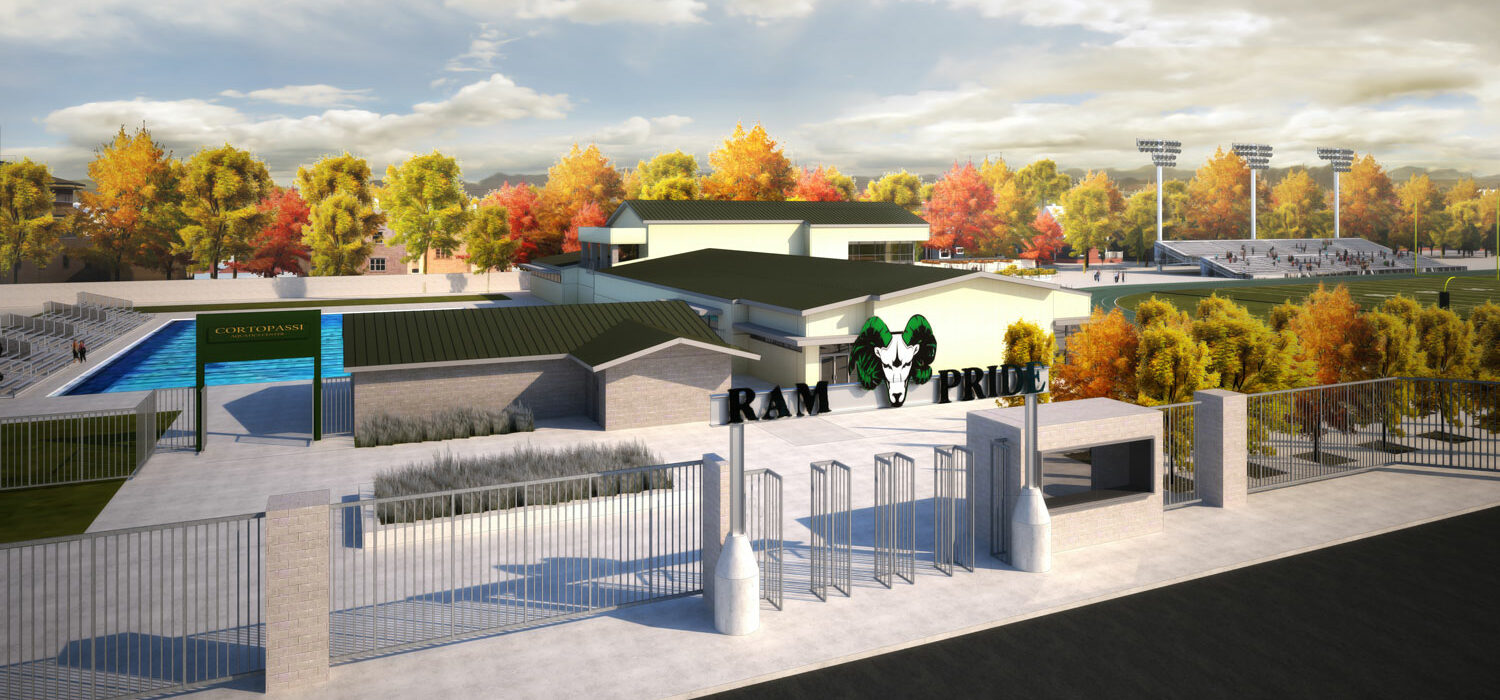
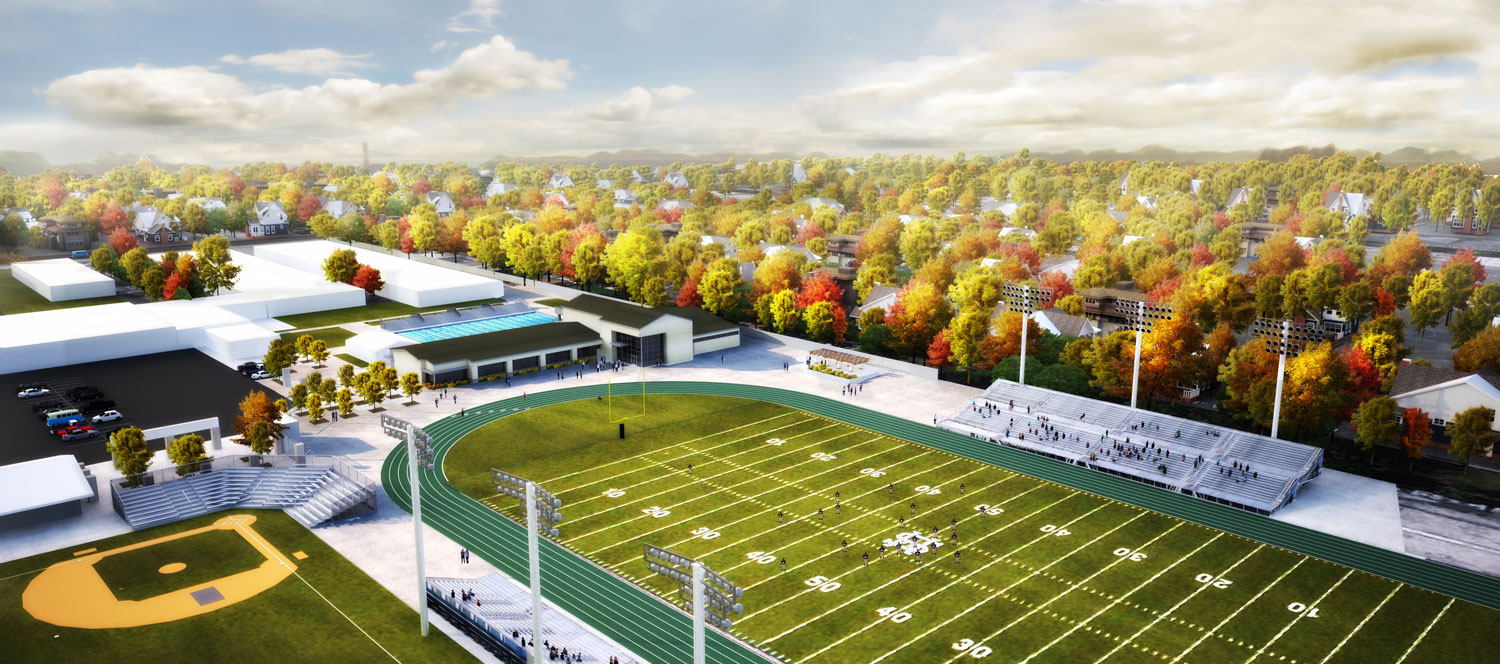
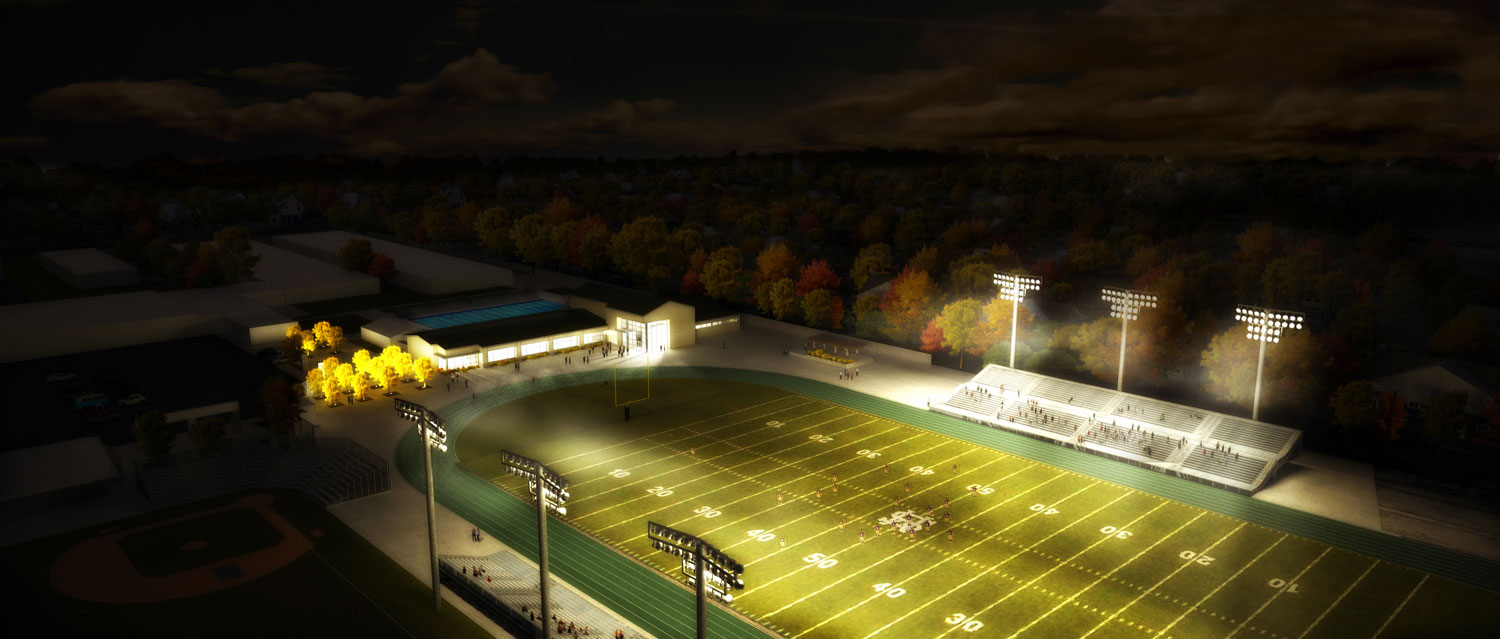
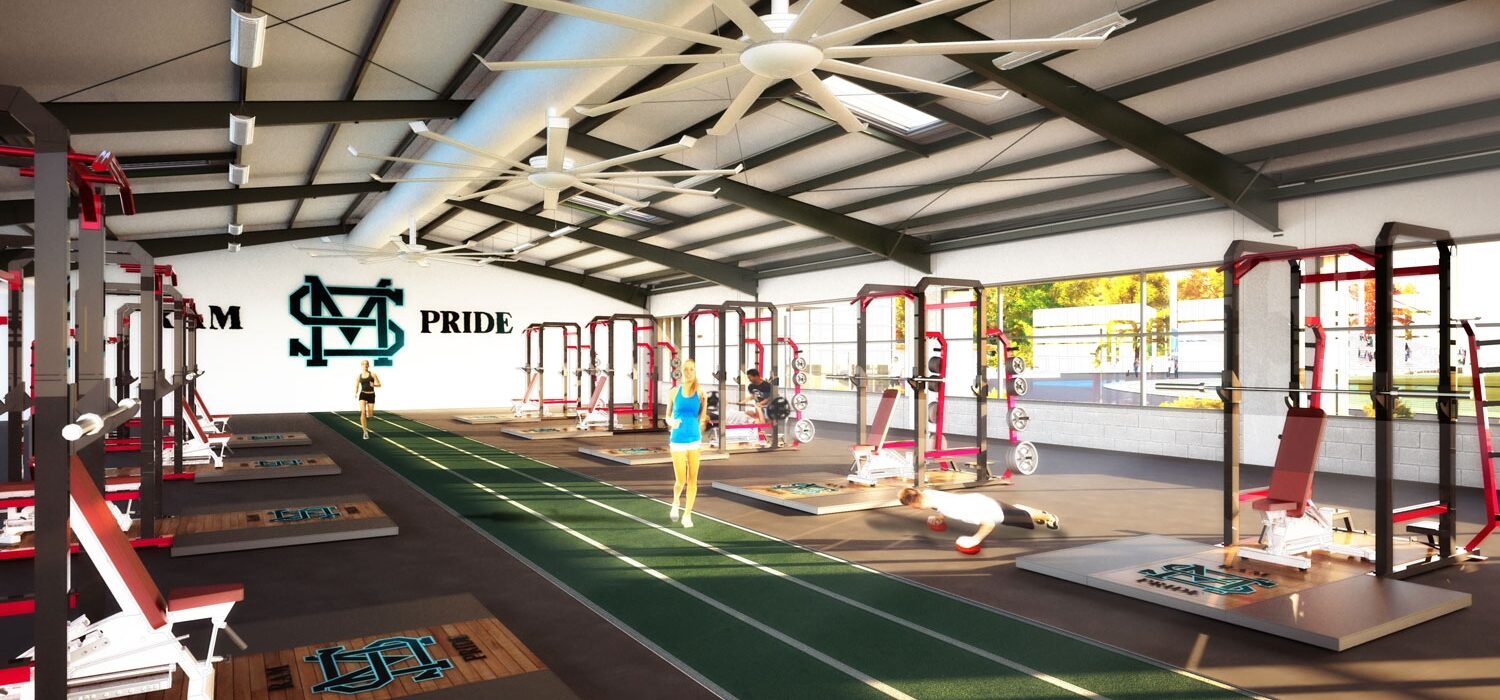
Client: St. Mary’s High School
Location: Stockton, California
14,500 Square Feet
The design of the St. Mary’s High School Athletic Physical Development and Conditioning Center included conditioning space, classroom, men’s and women’s Varsity, J.V. locker rooms, a training room, and coach’s center.
LDA worked closely with the faculty, coaches and administrators to design a new 14,500 SF facility that offers space for student-athlete training and encourages healthy lifestyles/fitness training/education. The facility was also designed to provide college-bound/professional athletes a private facility for training.
In addition to meeting all the pragmatic requirements, the complex was designed for maximum durability. The interior spaces incorporate natural light to bring the exterior environment indoors. LDA also developed design strategies to meet an aggressive construction schedule.
