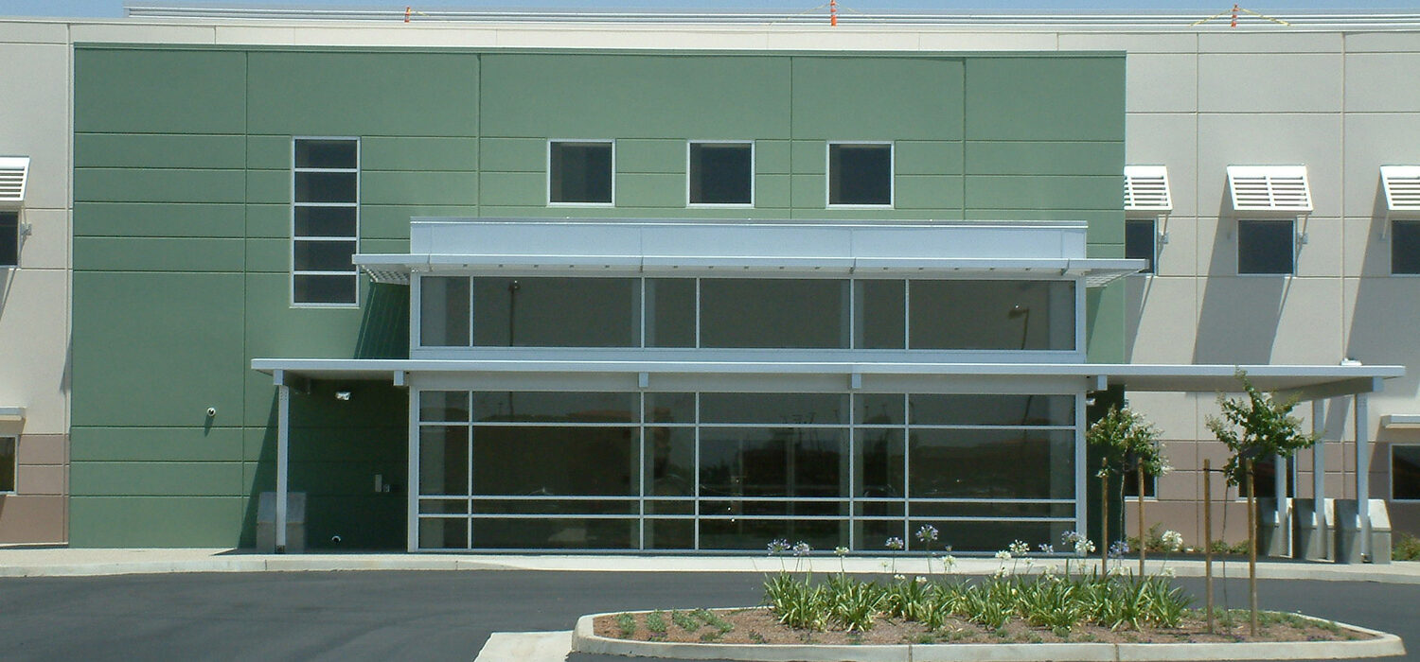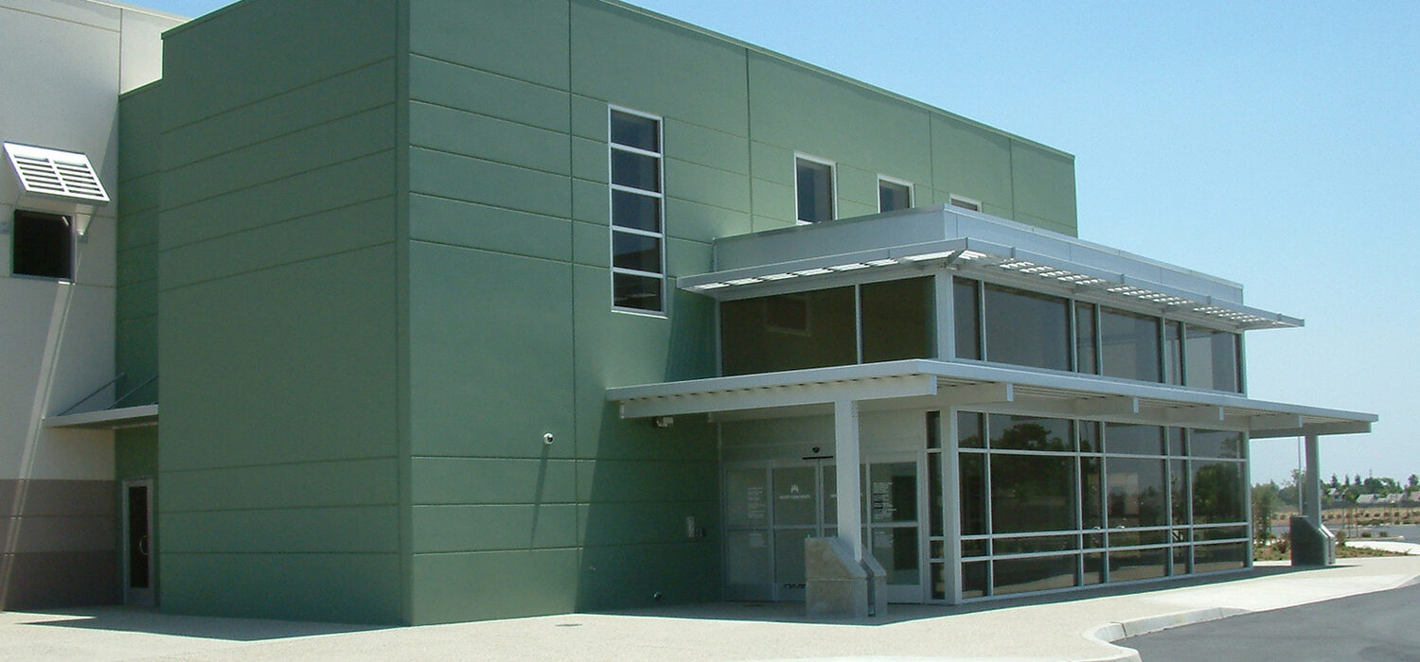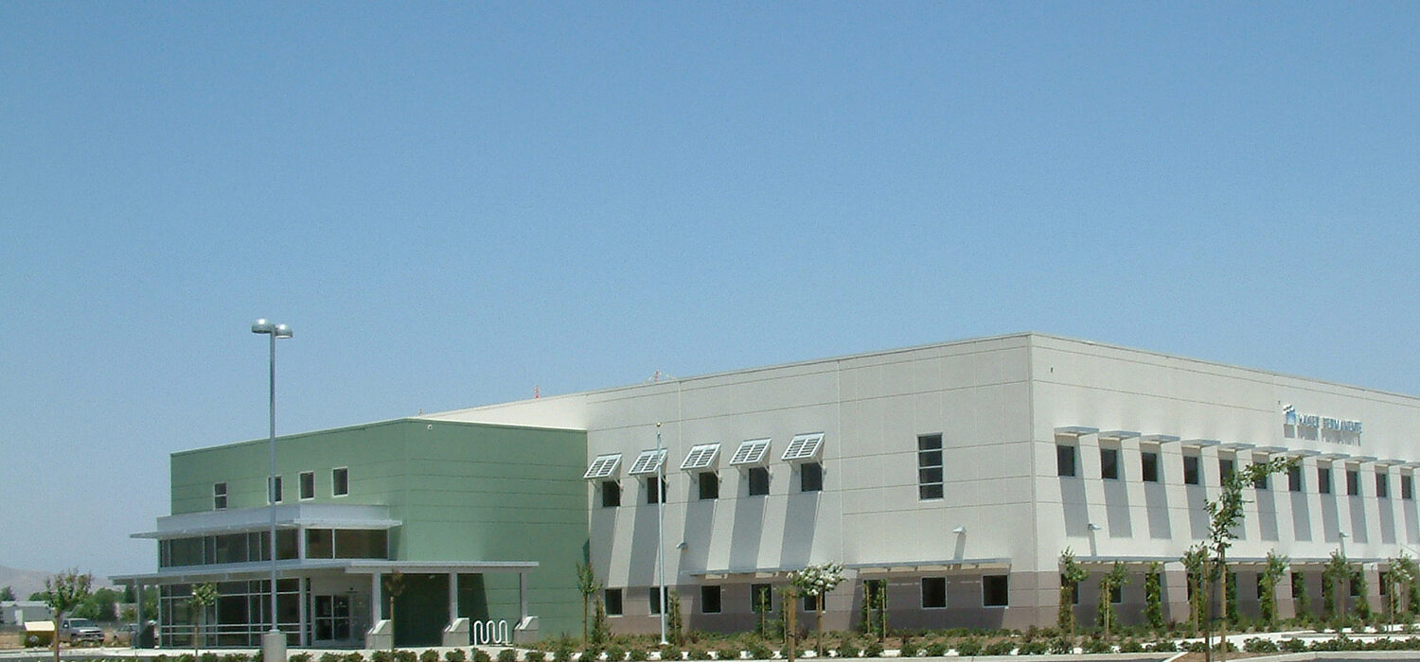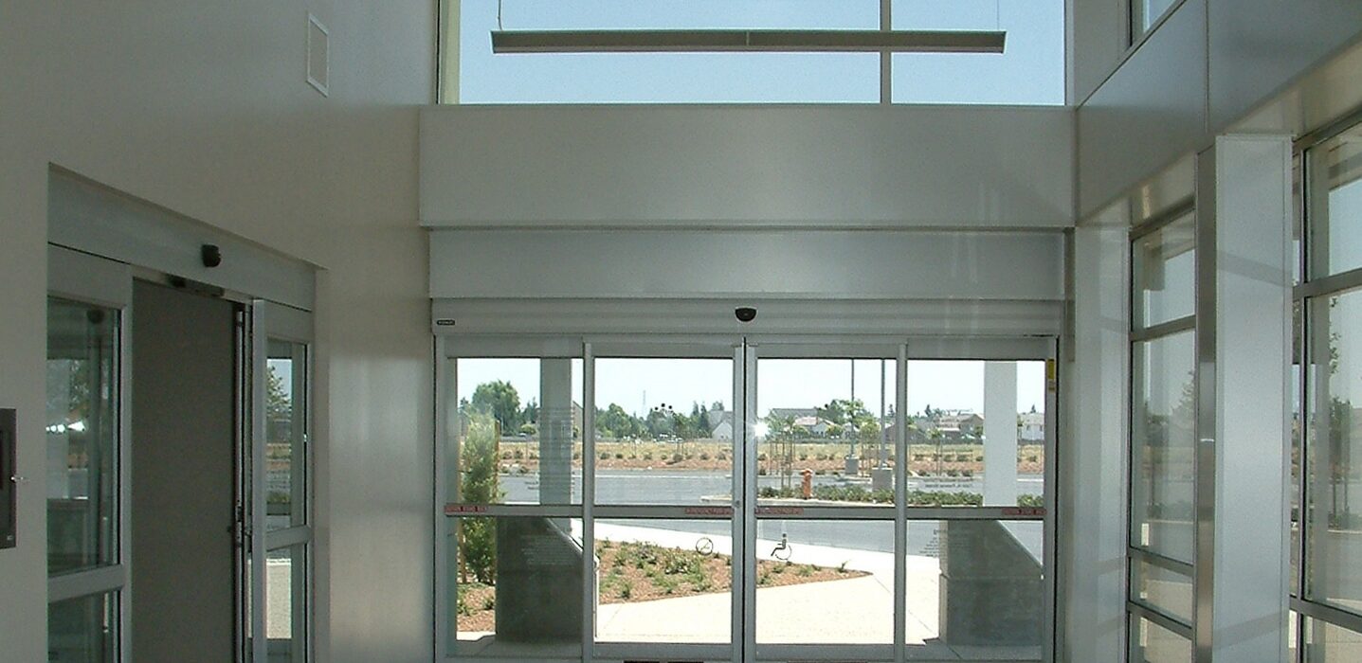



Client: Kaiser Permanente
Location: Clovis, California
65,269 Square Feet
LDA Partners designed the new Kaiser Clovis Medical Offices. This freestanding, two-story, 65,269 SF building includes adult medicine, pediatrics, OB/GYN, pharmacy, lab, radiology, chart room, member services, administration and building support services. LDA achieved Kaiser’s goal to provide comprehensive medical services through facilities close to where the members work and live.
