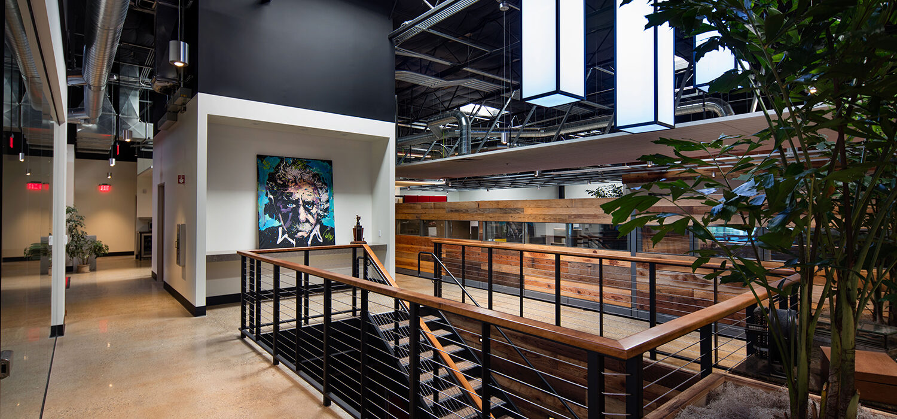
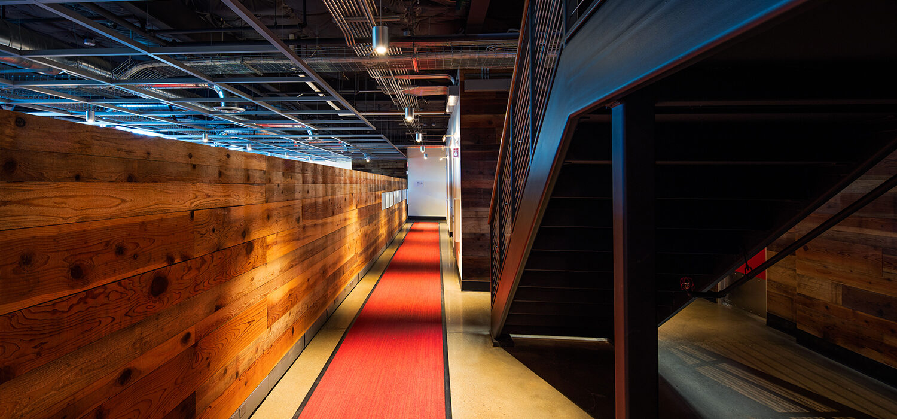
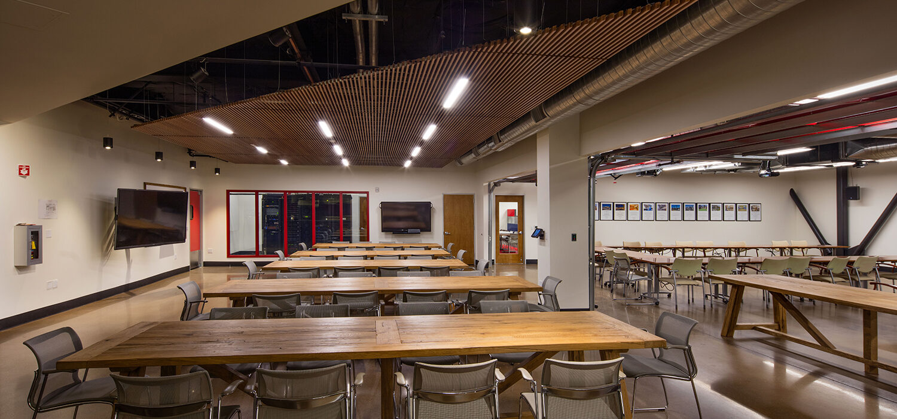
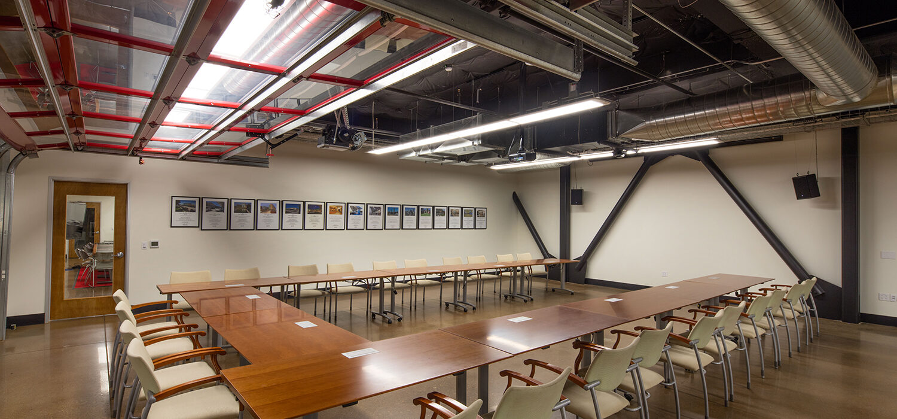
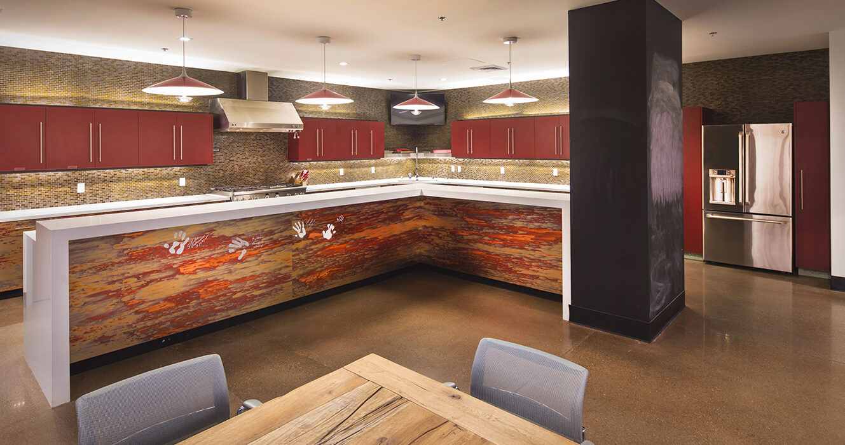
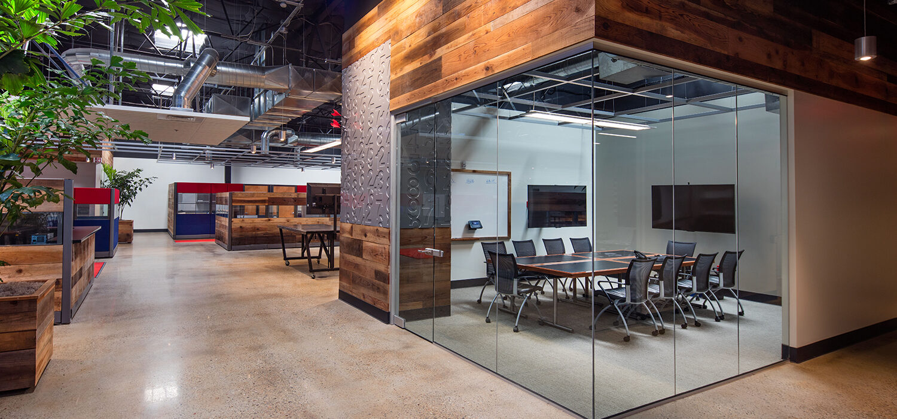
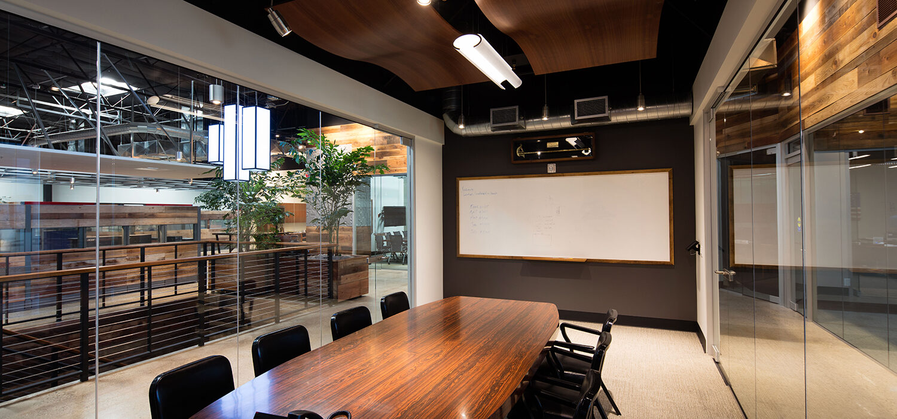
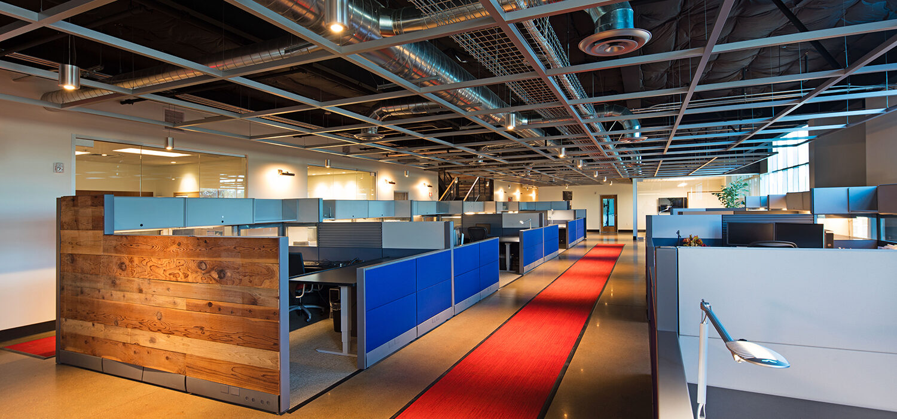
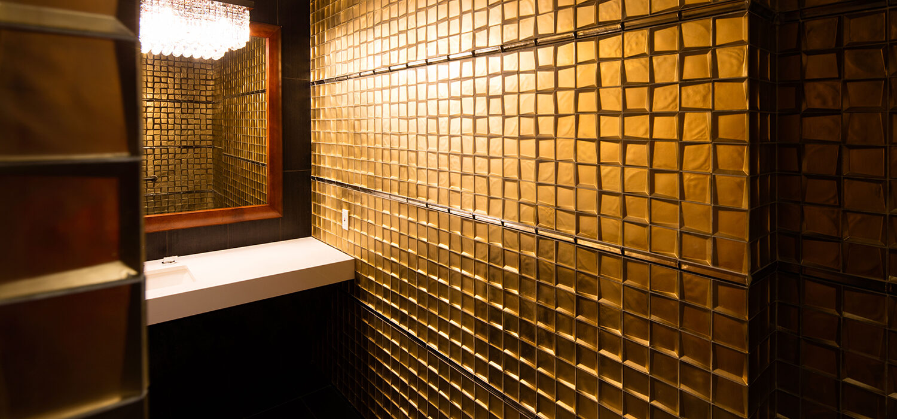
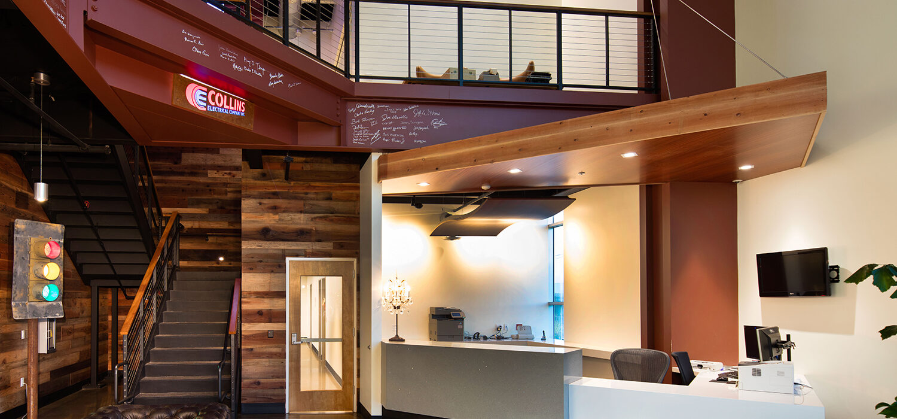
Client: Collins Electrical Company
Location: Stockton, California
42,000 Square Feet
AIA Sierra Valley, Honor Award for Design Excellence
LDA renovated a vacant furniture showroom to house the new corporate office, warehouse and fabrication shop for Collins Electric. The goal on this project was to not only create a functional operation, but to develop a creative space that would become a showplace for exhibiting Collins’ electrical trade.
The LDA solution highlighted electrical installations – light fixtures and electrical details – but also displaying wiring, conduit, and lighting in an exposed infrastructure system throughout the space. LDA designed a 22,000 SF mezzanine within the existing building that will accommodate administrative and project management staff. In addition, the lower level will house the offices for field supervisory personnel, computer aided drafting staff, and employee conferencing and break areas. The ownership of Collins Electric committed to create a comfortable and “fun” working environment for their staff.
