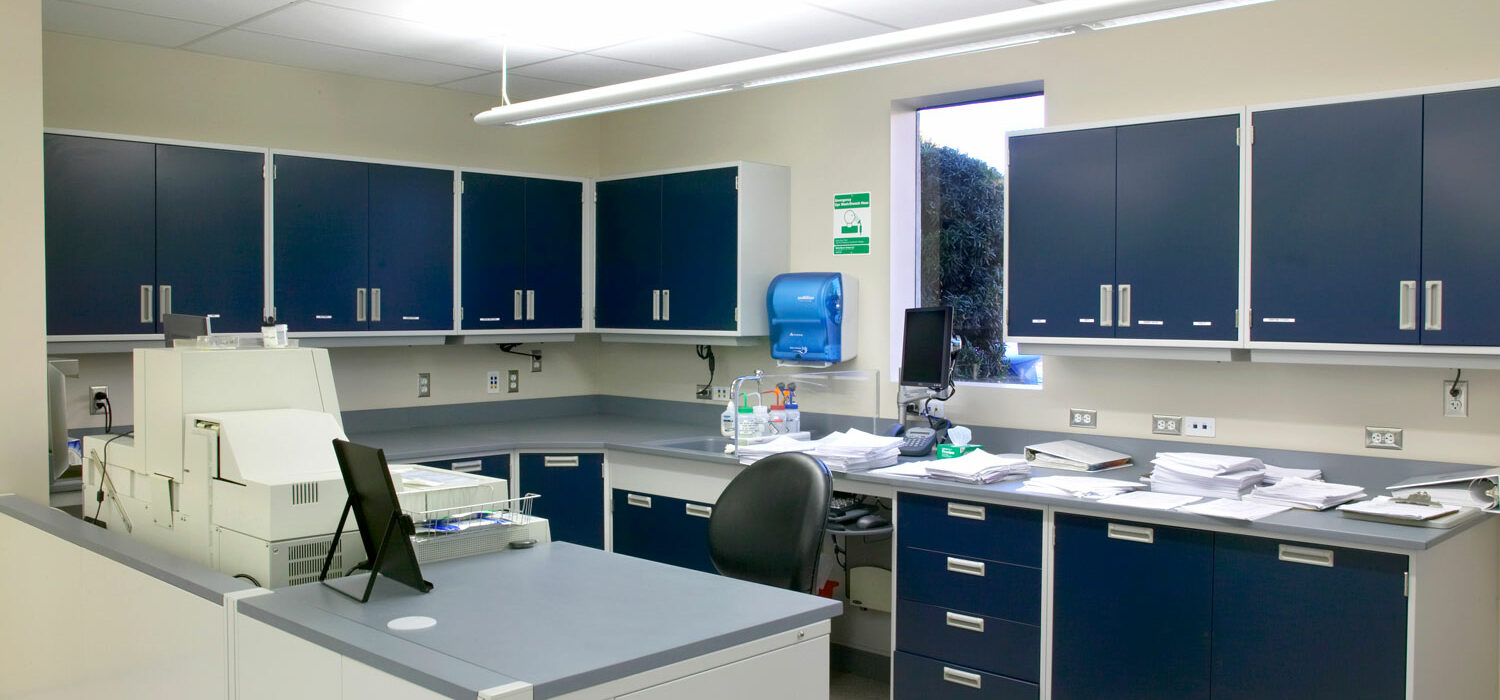
Client: Dameron Hospital
Location: Stockton, California
32,000 Square Feet
Dameron Hospital planned to relocate their lab facility from the hospital to a site across the street. LDA held extensive planning/programming meetings and outreach with hospital staff engaging all users in order to develop a design solution to satisfy complex logistical and operational needs. The final design was a state-of-the-art lab that included the integration of work areas with technology. This included a pneumatic tube system to send samples to the lab and results to hospital staff, as well as creative designs integrating space lighting solutions.
