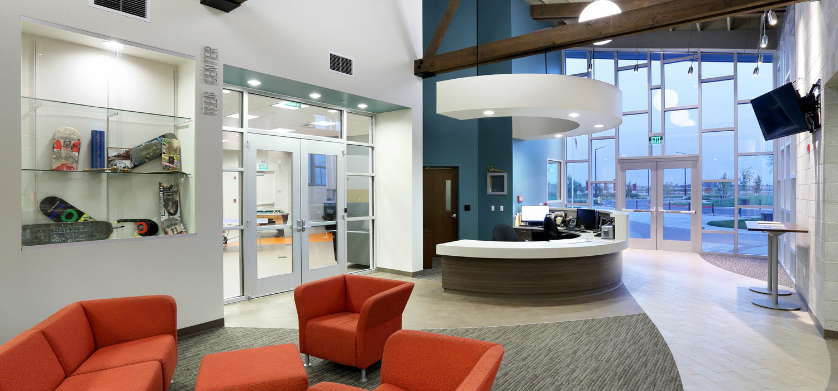
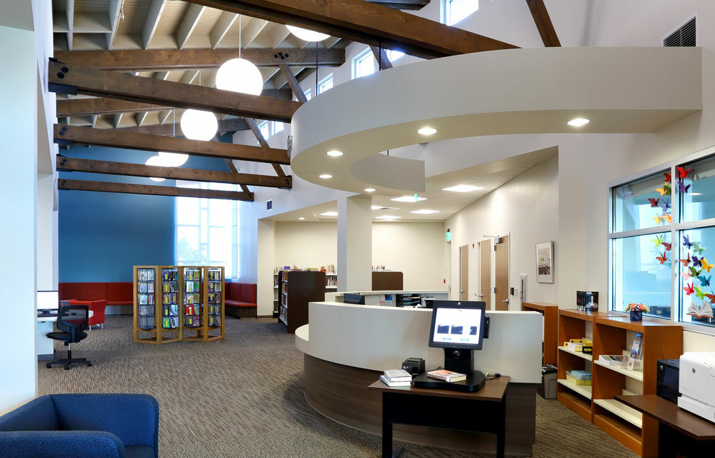
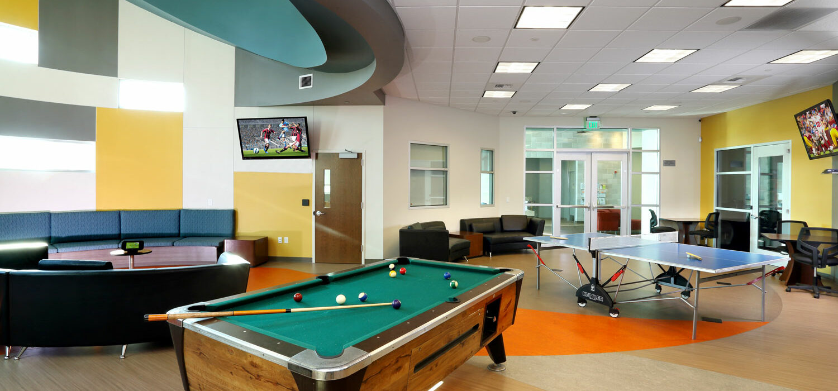
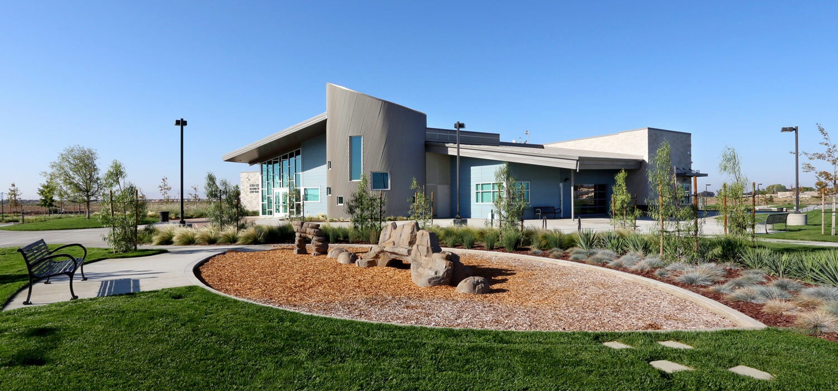
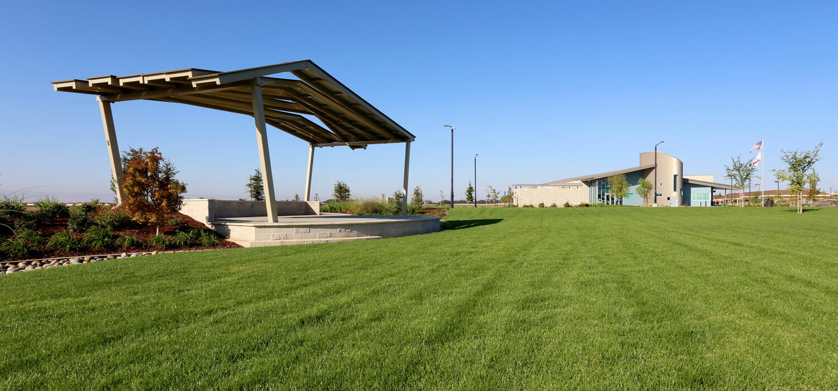
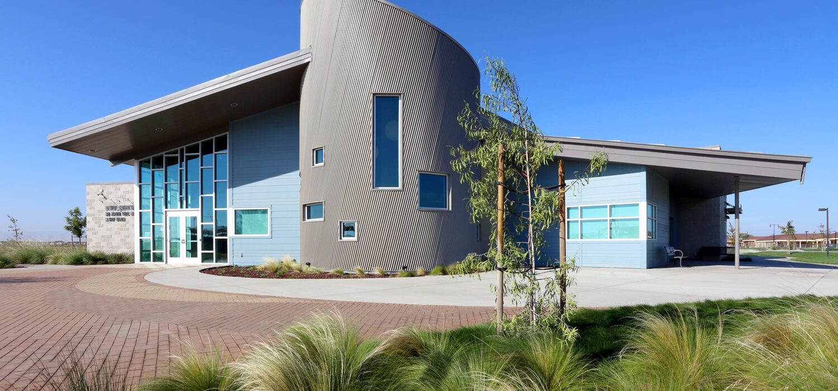
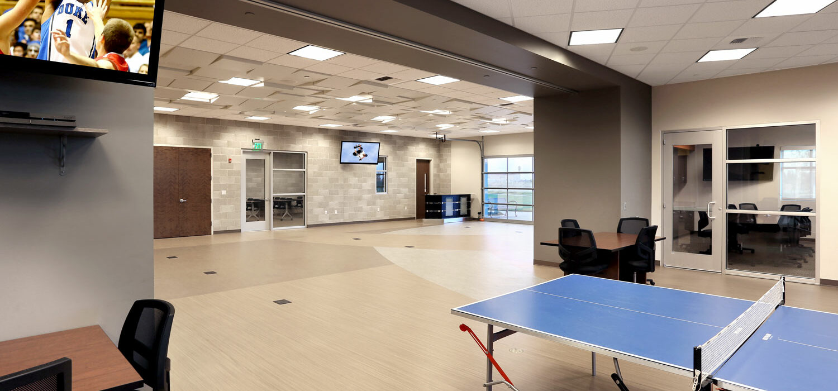
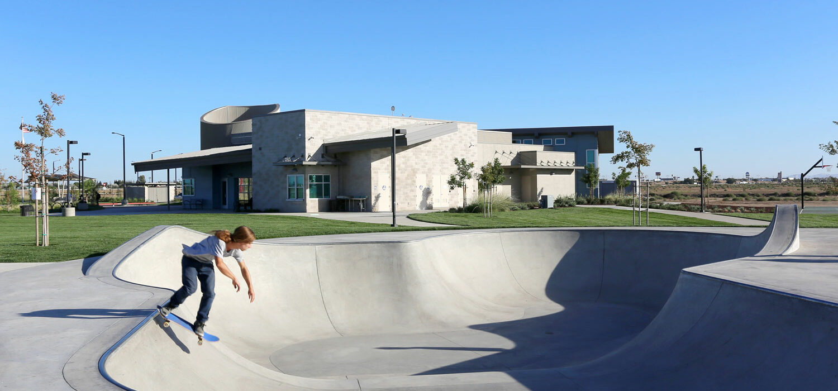
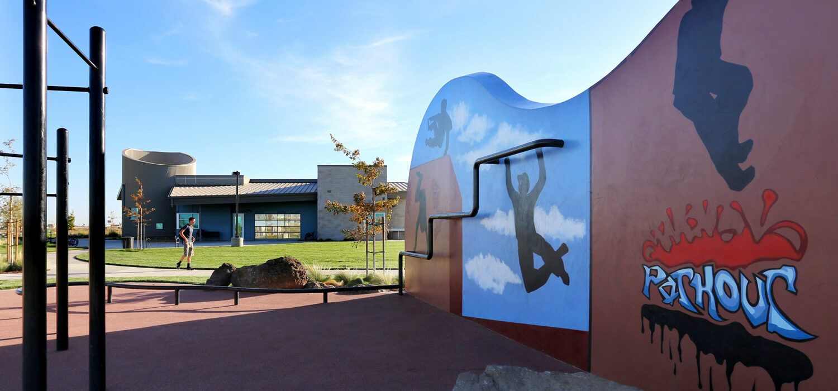
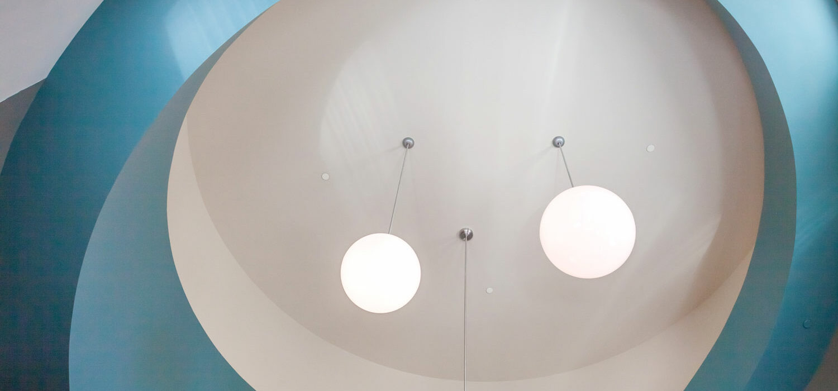
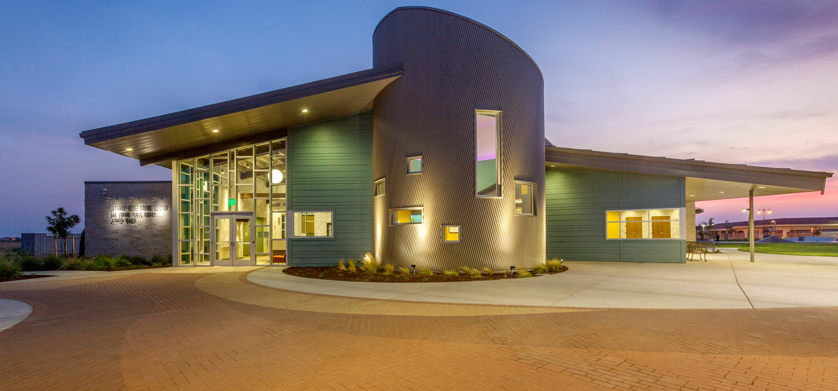
Client: City of Lathrop
Location: Lathrop, California
9,600 Square Feet
AIA, Sierra Valley: Honor Award for Excellence in Design
When the City of Lathrop identified their need for a new teen center, they turned to LDA. This project commenced with LDA conducting a feasibility study to evaluate the viability of converting an existing house into the new teen center. When the feasibility study demonstrated that the house was not a viable option, the City identified a site where a new teen center could be built. The City also expanded the project to include a new library as part of the scope.
LDA held a series of interactive meetings and community programming sessions as the basis of the design process. The new site also allowed for outdoor spaces where we designed the nation’s first public Parkour course. The new teen center and library complex satisfy both community needs and create a hub of community activity for the local youth.
