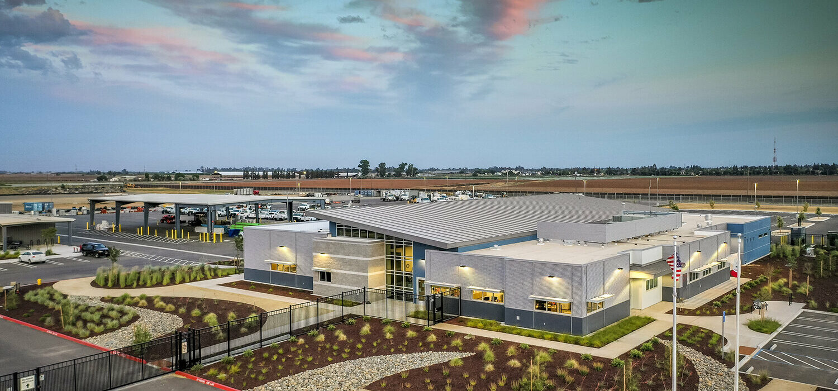
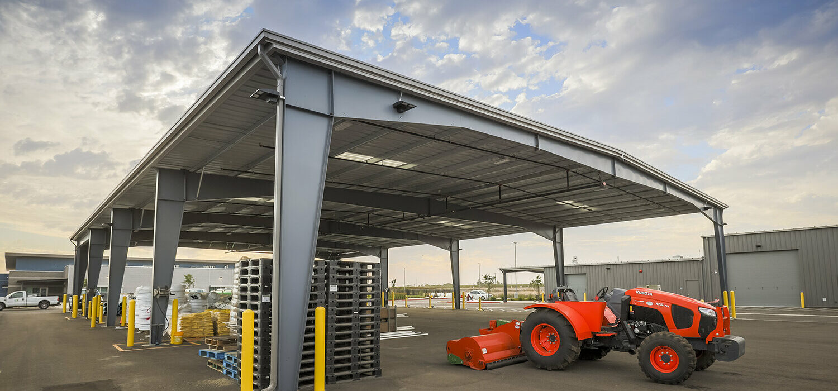
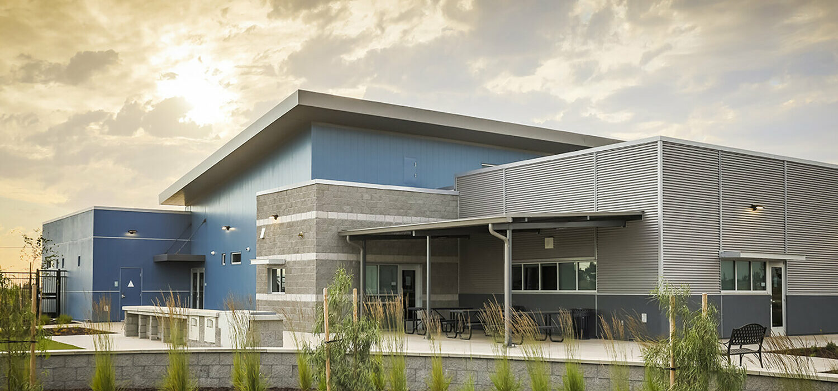
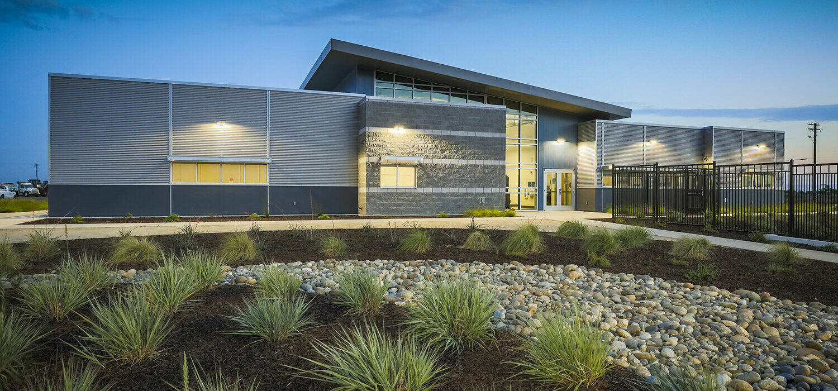
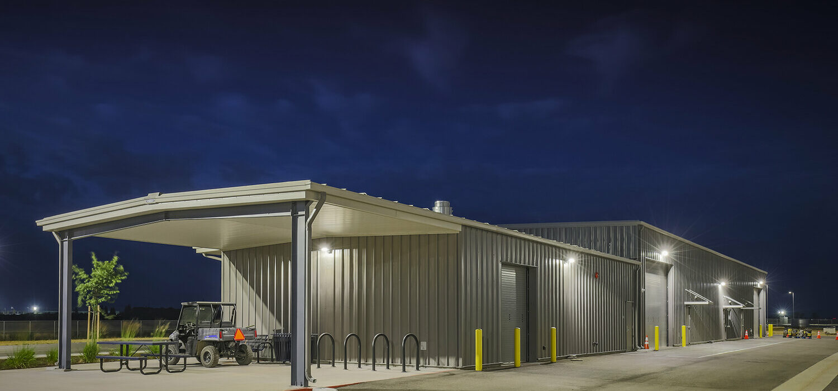
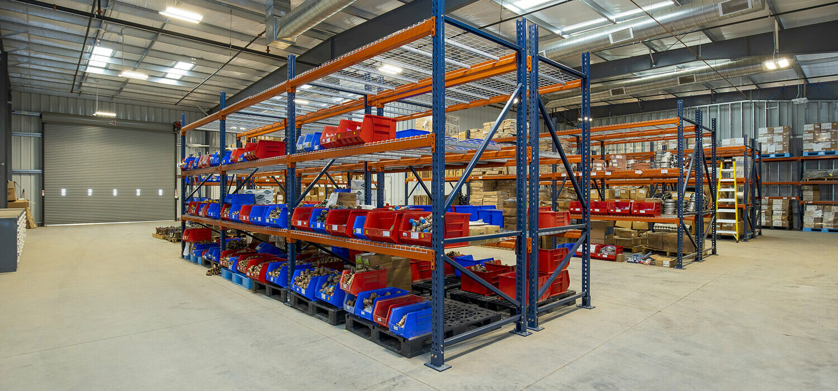
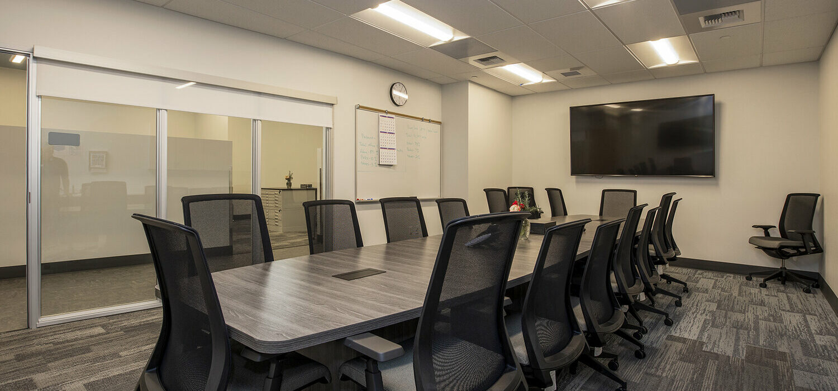
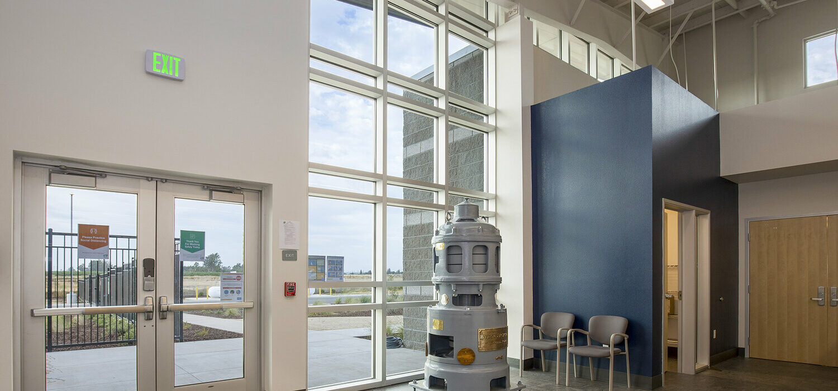
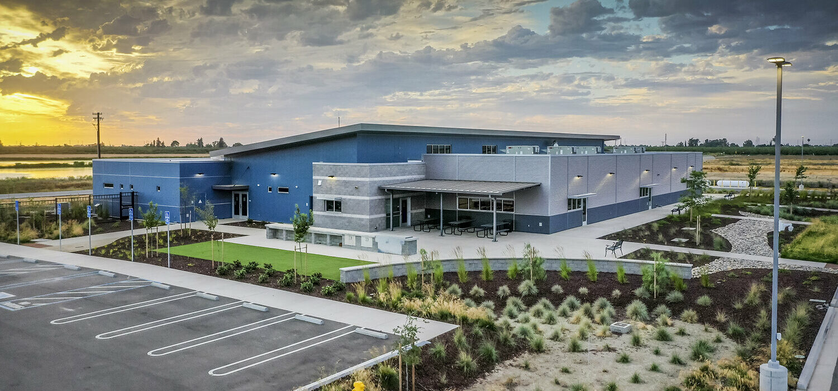
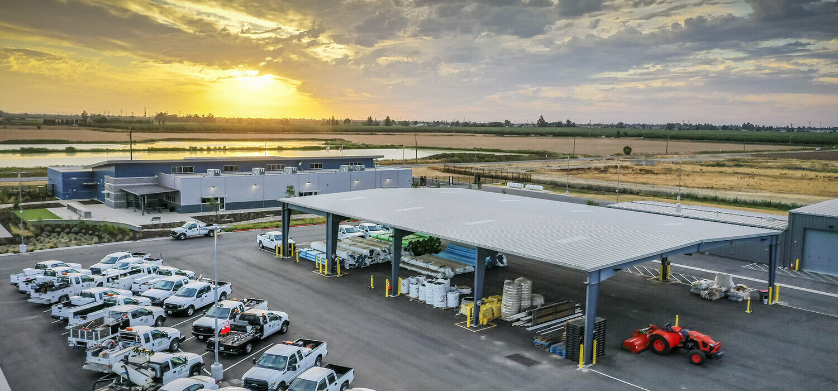
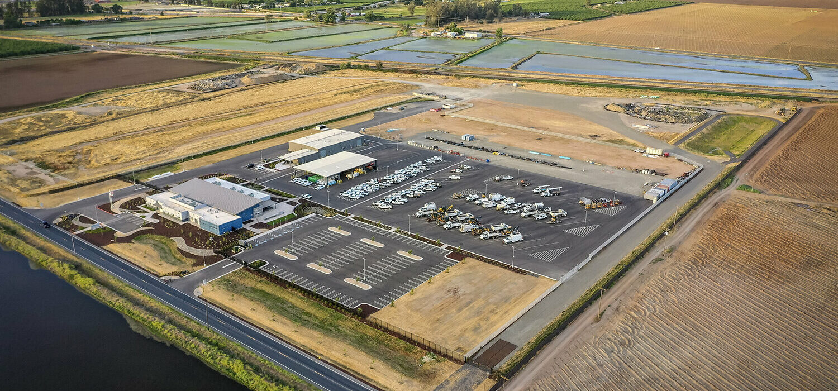
Client: City of Modesto
Location: Modesto, California
41,500 Square Feet of Building Improvements
30 Heavy-Duty Equipment Stalls
93 Light-Duty Parking Stalls
2-Acre Laydown Yard, Expandable to 4 Acres
The City of Modesto needed a new location to consolidate the Water Services Division from three separate and unsatisfactory locations into a single, well laid out, efficient corporation yard that would facilitate utility maintenance services, increase safety, and provide a better work day environment for City employees.
LDA Partners teamed with a general contractor to provide design-build delivery services to meet the requirements of the 21 acre development. The project has a 19,000sf Administration building for admin, engineering, and field crew divisions. The floor plan is organized around an open office concept that provides flexibility for staff and is flooded with daylight by the north facing floor to ceiling curtain wall and high clerestory windows. The field crew employees are greeted each morning with natural light through the eastern facing windows which look out to the corp yard for easy visual assessment of vehicles and equipment. City staff have direct sight lines to the heavy equipment vehicle gate to provide controlled access thru the secured fence line. Implementing clever design, this building can be easily expanded without any impact on office spaces or circulation.
Other structures on-site include a 12,500sf satellite Parks Maintenance Operation Facility Warehouse and 10,000sf Pole Barn for outdoor covered storage. The Park Ops building houses a shop, locker room, offices, break room, 4,100sf of 24-hour crew areas, and a 5,200sf warehouse. Skylights are provided throughout all spaces for daylighting and energy efficiency.
The site improvements include laydown yard, four-acre spoils stockpile stabilization; vehicle washout and tire clean out area; parking for visitors, staff, and heavy equipment; utility stubs for future expansion of buildings including a future fuel island and vehicle wash building. The civil design contains 100% of storm water run-off on-site which is naturally filtered thru bio-swales and stormwater planters before being diverted to retention basins.
