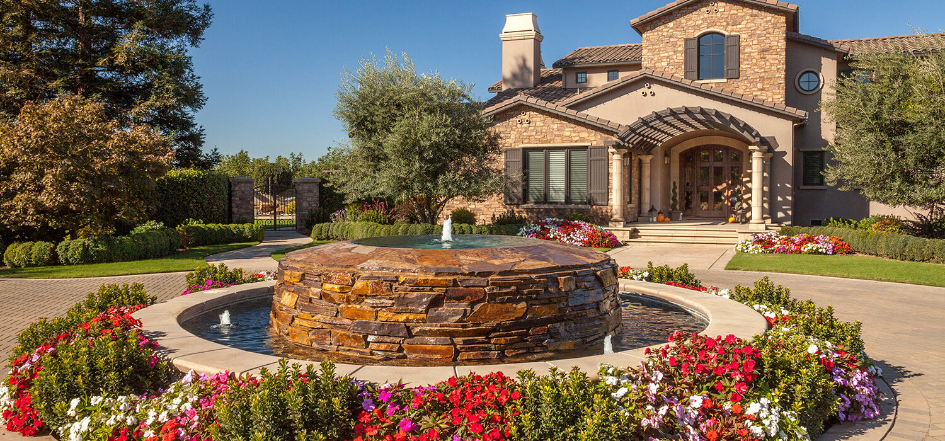
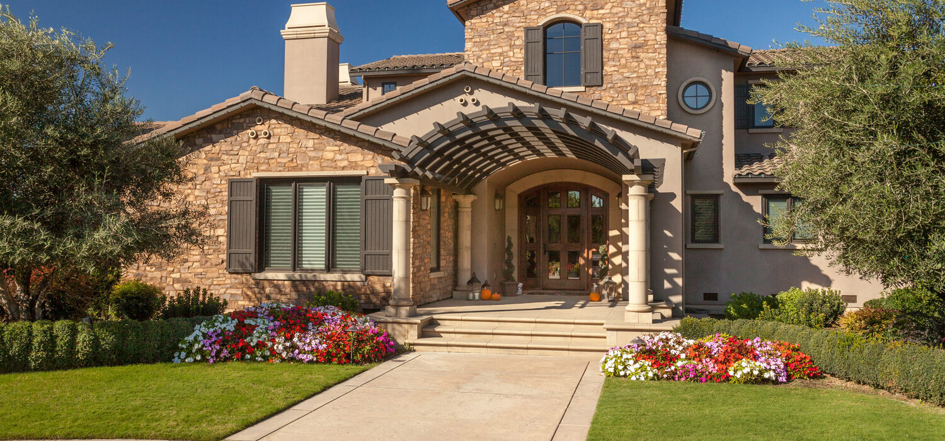
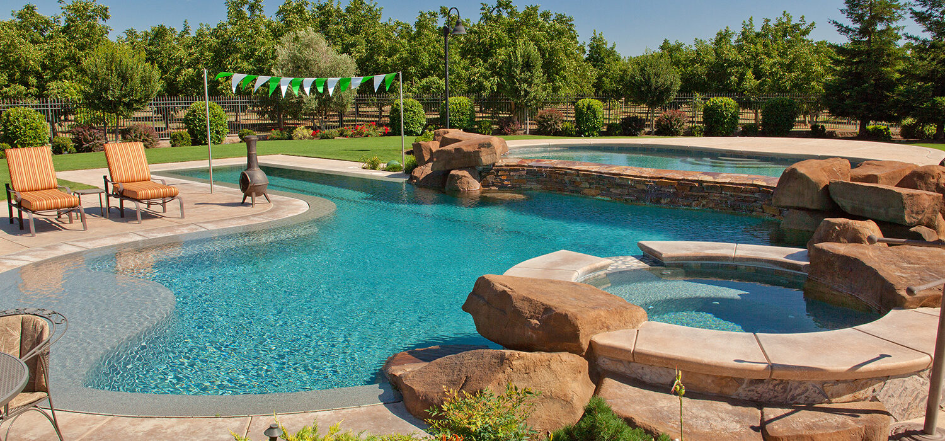
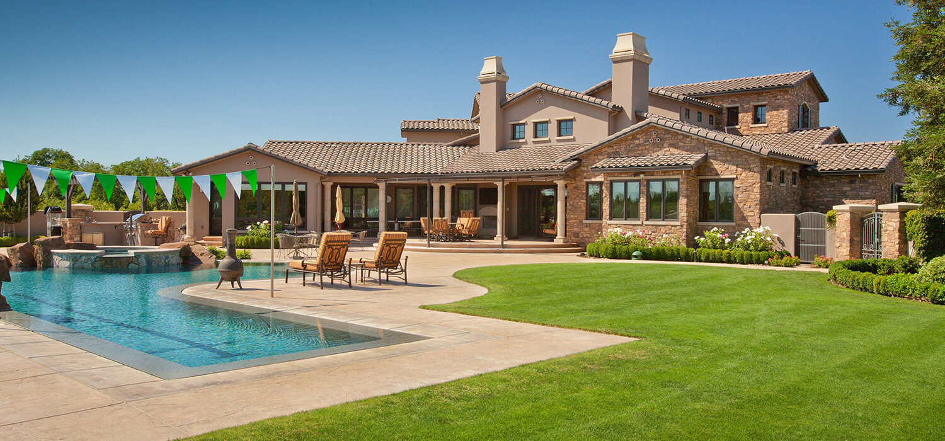
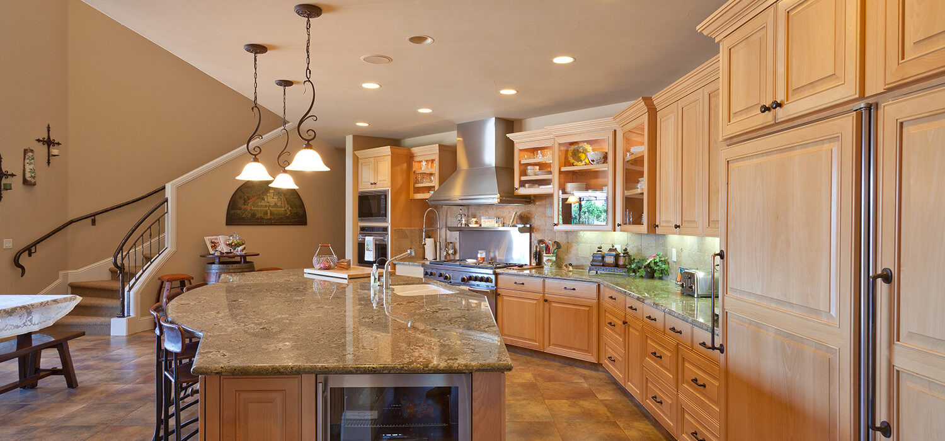
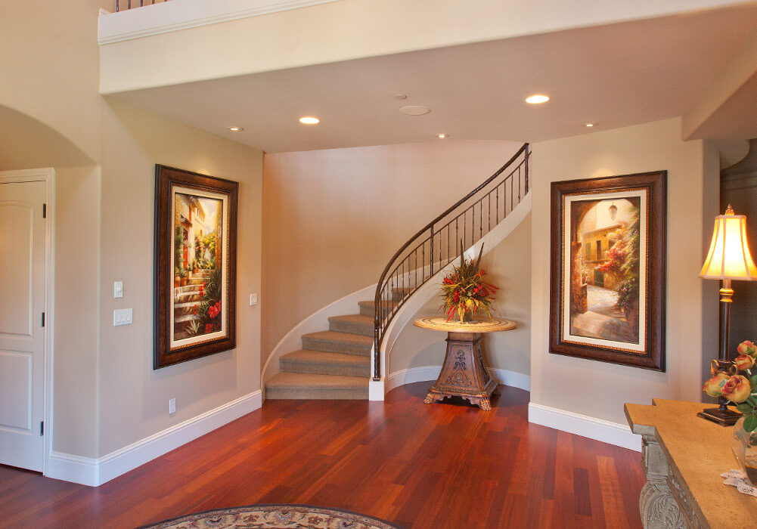
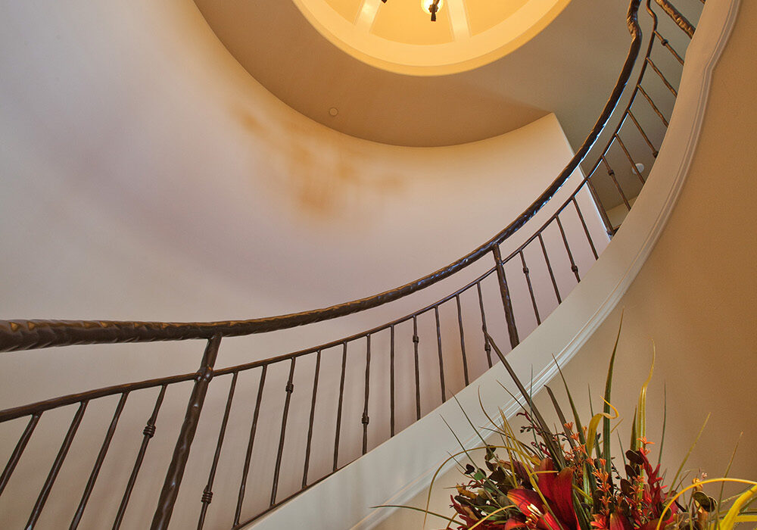
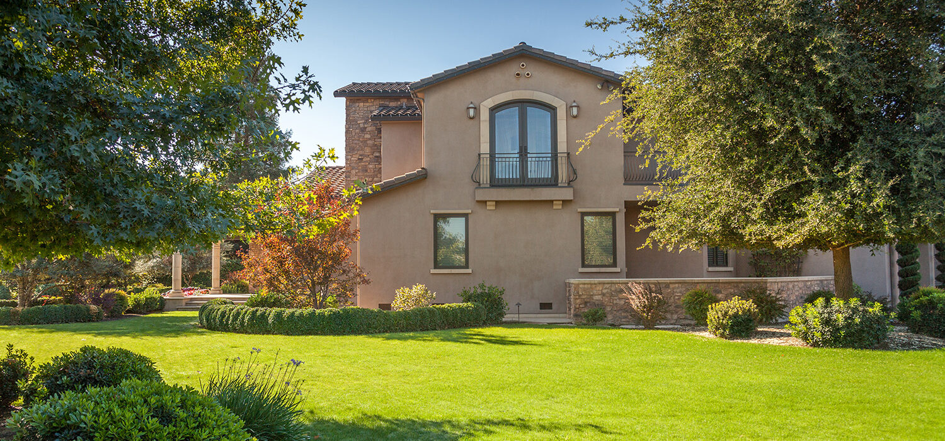
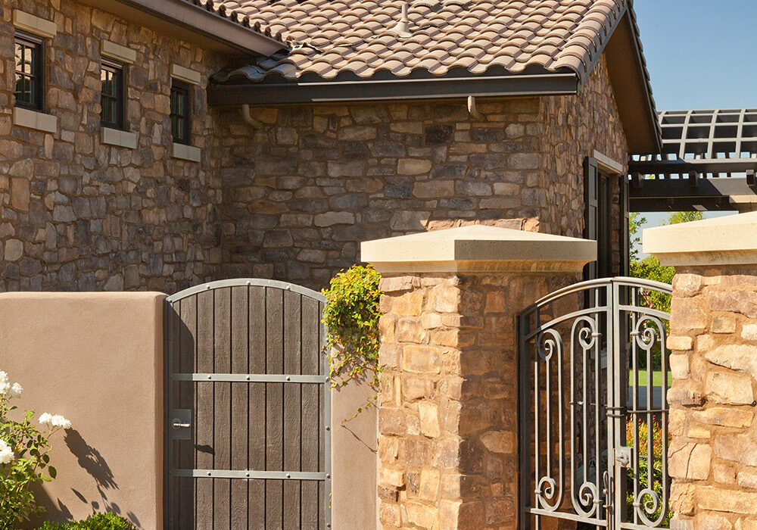
Location: Central Valley, California
6,000 Square Feet
Completed In 2012
A rural orchard setting in the Central Valley offered an opportunity create this European revival estate. The challenge was to unify a sprawling 6,000 sf home and develop a cohesive living environment with panoramic views to the surrounding orchards.
The main entry includes a dramatic circular stair to the upper level. A second (rear) stair connects the upper level bedroom concourse with the family area and kitchen. This becomes the primary connection for family members.
The living spaces gaze at the terracne and expansive “competitive” pool area and to the orchards beyond.
A dramatic sense of arrival was achieved by the use of a thematic tower element and barrel trellis. Clay tile roofing, modeled plaster walls, and iron grillwork and detailing complete the exterior character.
