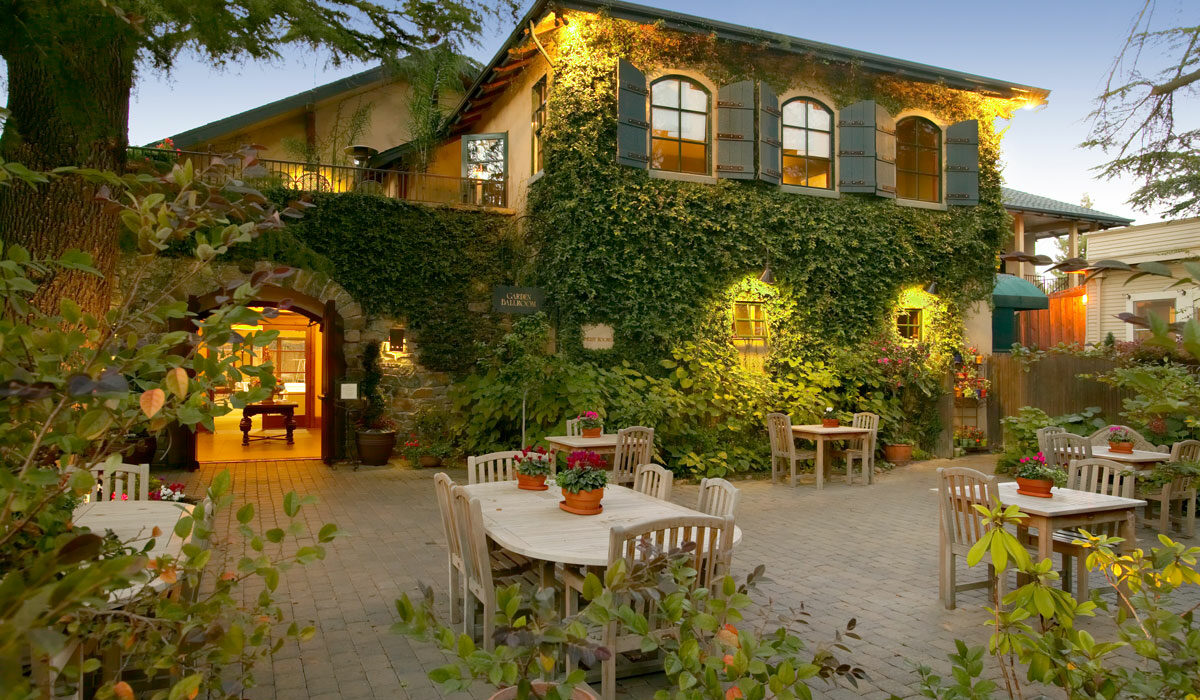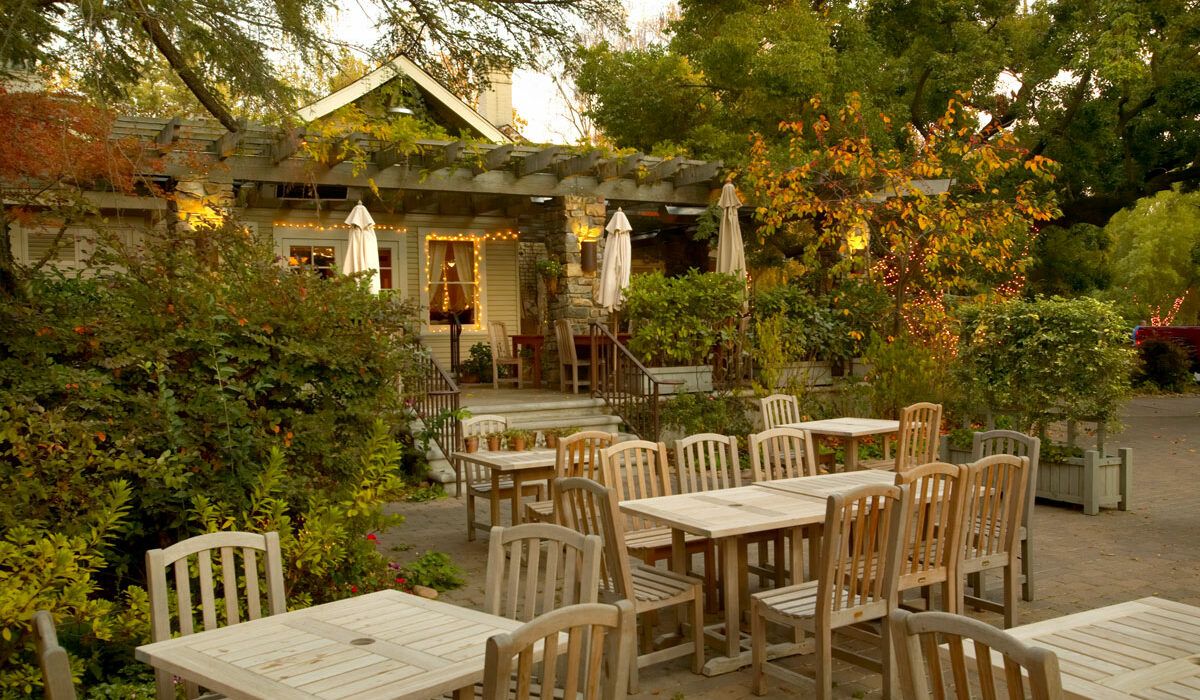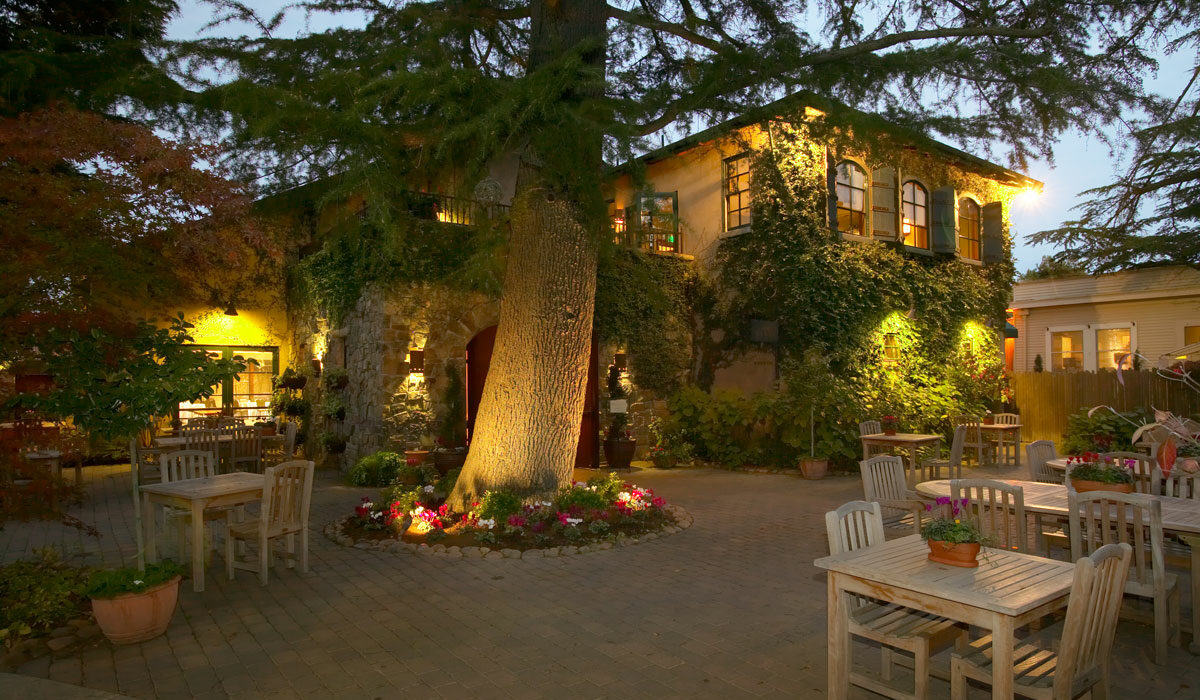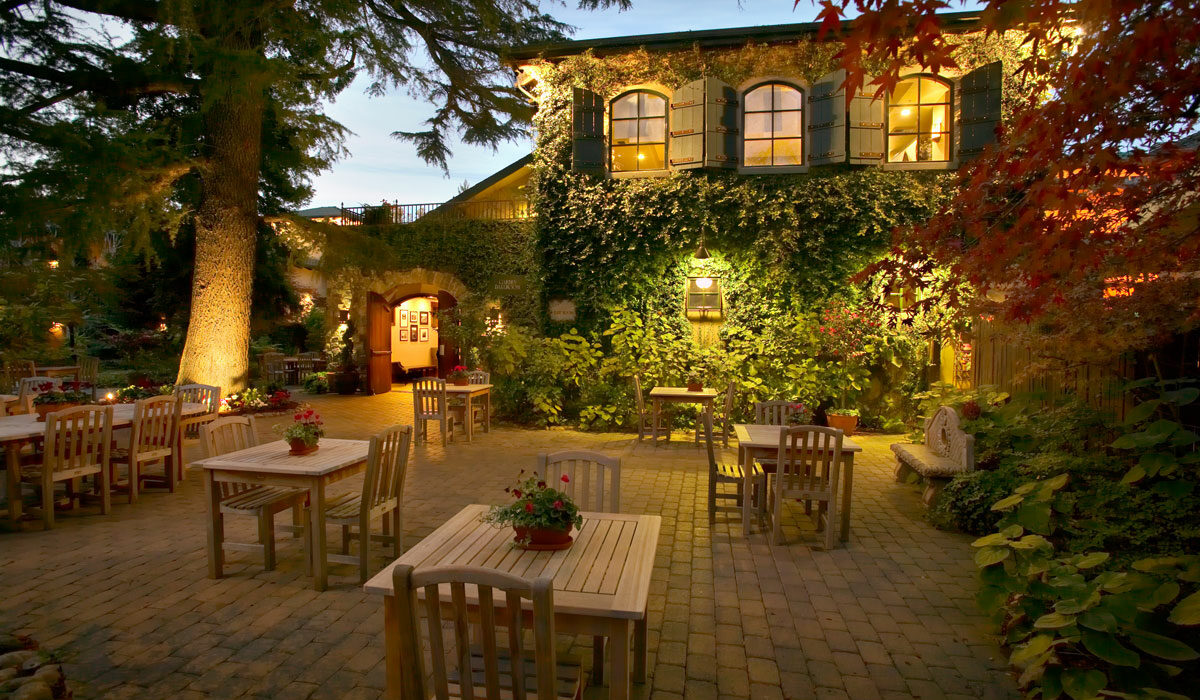



Client: Wine & Roses Inn & Spa
Location: Lodi, California
25,000 Square Feet
AIA, Sierra Valley: Honor Award for Excellence in Design
As a subsequent phase of development of LDA’s design for the Wine & Roses Inn and Spa, the Barrel Room event center is a true multi-function facility. The 15,000 SF venue includes a large meeting room, bar area, and full commercial kitchen. It was designed to accommodate different events including weddings, fundraisers, business functions, and community events.
European wine region architecture was the inspiration for the Barrel Room Event Center design – hand troweled plaster walls, heavy timber exposed framing, and staved wood doors reinforce this architectural theme. The primary public spaces within the facility feature exposed timber roof framing, plaster walls, and stained concrete flooring.
